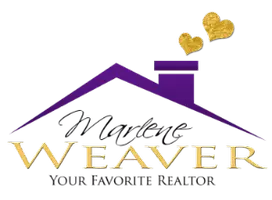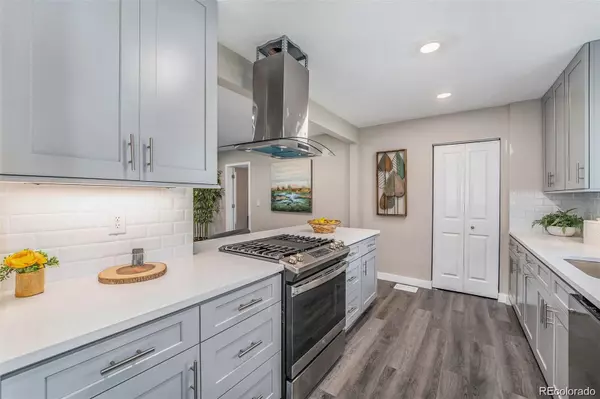
3 Beds
2 Baths
1,403 SqFt
3 Beds
2 Baths
1,403 SqFt
Key Details
Property Type Single Family Home
Sub Type Single Family Residence
Listing Status Active Under Contract
Purchase Type For Sale
Square Footage 1,403 sqft
Price per Sqft $425
Subdivision University Hills
MLS Listing ID 7809255
Bedrooms 3
Full Baths 1
Three Quarter Bath 1
HOA Y/N No
Abv Grd Liv Area 1,403
Originating Board recolorado
Year Built 1952
Annual Tax Amount $2,085
Tax Year 2021
Lot Size 7,405 Sqft
Acres 0.17
Property Description
Step into an investment opportunity that doubles as a dream home! This charming, recently renovated 3-bedroom, 2-bathroom ranch is nestled in the heart of University Hills. Upgrades galore welcome you, including the luxurious brand-new kitchen, complete with state-of-the-art appliances, and the beautifully refurbished primary suite - a testament to flexible living spaces. Ideal for those who appreciate a quiet street mere minutes from I-25, this abode promises the convenience of city life without the sacrifice of suburban peace.
Here’s what you can expect:
Optimal Location: Quick access to major highways, shopping centers, and award-winning schools – everything a bustling family or a first-time investor could wish for.
House Hacking Heaven: The clever primary suite conversion offers an income-generating angle that could offset your mortgage or fund future adventures.
Turnkey Renovation: Revel in newness with a recent roof, flooring, paint, and appliances that ensure hassle-free living from day one.
Priced to move, this gem is your golden ticket to a thriving neighborhood and savvy investment. Act fast and book your showing now to secure this haven for yourself. Whether you're looking for a home to grow into or a savvy start on the property ladder, opportunity is knocking. Don't let it pass you by - schedule your showing today!
Location
State CO
County Denver
Zoning S-SU-D
Rooms
Main Level Bedrooms 3
Interior
Interior Features Primary Suite, Quartz Counters, Smoke Free
Heating Forced Air
Cooling Central Air
Flooring Carpet, Laminate
Fireplace N
Appliance Dishwasher, Disposal, Microwave, Oven, Range Hood, Refrigerator
Laundry Laundry Closet
Exterior
Fence Full
Utilities Available Electricity Connected, Natural Gas Available
Roof Type Composition
Total Parking Spaces 2
Garage No
Building
Lot Description Level
Foundation Slab
Sewer Public Sewer
Water Public
Level or Stories One
Structure Type Frame
Schools
Elementary Schools Bradley
Middle Schools Hamilton
High Schools Thomas Jefferson
School District Denver 1
Others
Senior Community No
Ownership Corporation/Trust
Acceptable Financing 1031 Exchange, Cash, Conventional, FHA, Jumbo, VA Loan
Listing Terms 1031 Exchange, Cash, Conventional, FHA, Jumbo, VA Loan
Special Listing Condition None

6455 S. Yosemite St., Suite 500 Greenwood Village, CO 80111 USA
GET MORE INFORMATION

Broker-Associate | Lic# FA040030001






