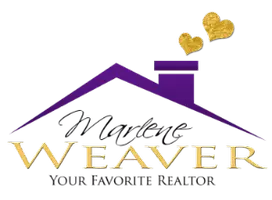
2 Beds
1 Bath
945 SqFt
2 Beds
1 Bath
945 SqFt
Key Details
Property Type Condo
Sub Type Condominium
Listing Status Active
Purchase Type For Sale
Square Footage 945 sqft
Price per Sqft $231
Subdivision Windsor Gardens
MLS Listing ID 2703789
Bedrooms 2
Full Baths 1
Condo Fees $558
HOA Fees $558/mo
HOA Y/N Yes
Abv Grd Liv Area 945
Originating Board recolorado
Year Built 1969
Annual Tax Amount $760
Tax Year 2023
Property Description
WELCOME to this lovely first-floor corner unit in a desirable 55+ COMMUNITY. This charming two-bedroom, one-bathroom condo has been cared for, offering a comfortable and stylish living space.
Step inside and be greeted by the beautifully upgraded bathroom, featuring modern fixtures and finishes. The NEW WINDOWS throughout flood the home with natural light, creating a bright and inviting atmosphere.
One of the highlights of this unit is the door that opens up to the serene Greenbelt, allowing you to enjoy the peaceful surroundings just steps from your doorstep. Right behind this condo is a PRIVATE walking trail just for the residents of Windsor Gardens.
The condo also boasts plenty of storage space, allowing you to keep your living area clutter-free and organized. Additionally, a detached garage provides convenient parking and extra storage options.
Windsor Gardens, Denver's premier active adult community! Experience a vibrant lifestyle filled with golf, concerts, museums, shopping, and physical activities. Connect with like-minded adults through active groups and clubs, enjoy community pools, gardens, and a fitness center. Discover a fulfilling and enriching community where you can thrive. Start living your best life in Winter Gardens today!
Don't miss your opportunity to own this charming home in a fantastic community. Schedule a showing today!
Location
State CO
County Denver
Zoning O-1
Rooms
Main Level Bedrooms 2
Interior
Interior Features Ceiling Fan(s), Elevator, Entrance Foyer, High Speed Internet, Laminate Counters, No Stairs, Open Floorplan, Pantry, Smoke Free
Heating Baseboard, Hot Water
Cooling Air Conditioning-Room
Flooring Carpet, Laminate
Fireplace N
Appliance Dishwasher, Disposal, Range
Laundry Common Area
Exterior
Exterior Feature Elevator
Garage Concrete, Insulated Garage, Storage
Garage Spaces 1.0
Pool Indoor, Outdoor Pool
Utilities Available Cable Available, Electricity Available, Internet Access (Wired), Phone Available
Roof Type Composition
Total Parking Spaces 1
Garage No
Building
Lot Description Greenbelt
Foundation Slab
Sewer Public Sewer
Water Public
Level or Stories One
Structure Type Block,Brick
Schools
Elementary Schools Place Bridge Academy
Middle Schools Place Bridge Academy
High Schools George Washington
School District Denver 1
Others
Senior Community Yes
Ownership Individual
Acceptable Financing 1031 Exchange, Cash, Conventional, FHA, Other
Listing Terms 1031 Exchange, Cash, Conventional, FHA, Other
Special Listing Condition None
Pets Description Cats OK, Dogs OK

6455 S. Yosemite St., Suite 500 Greenwood Village, CO 80111 USA
GET MORE INFORMATION

Broker-Associate | Lic# FA040030001






