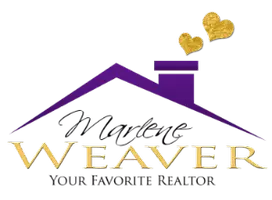
4 Beds
3 Baths
2,446 SqFt
4 Beds
3 Baths
2,446 SqFt
Key Details
Property Type Single Family Home
Sub Type Single Family
Listing Status Active
Purchase Type For Sale
Square Footage 2,446 sqft
Price per Sqft $171
MLS Listing ID 5921864
Style Ranch
Bedrooms 4
Full Baths 2
Three Quarter Bath 1
Construction Status Existing Home
HOA Y/N No
Year Built 2021
Annual Tax Amount $2,302
Tax Year 2023
Lot Size 1.430 Acres
Property Description
As you step inside, you are greeted by the warmth and elegance of luxury vinyl plank flooring that extends throughout the main level. The spacious kitchen, a true centerpiece of the home, seamlessly connects to the living room, creating an ideal space for gatherings and everyday living. The kitchen is well-appointed with modern appliances, abundant counter space, and plenty of storage, making it a chef's dream.
This ranch plan is thoughtfully designed with three of the four bedrooms conveniently located on the main level. The master suite is a true retreat, featuring an extra-large walk-in closet to accommodate your wardrobe needs. The attached master bath is equipped with a stand-alone shower.
Energy efficiency and low maintenance are key features of this home. Double pane low E windows help keep your home comfortable year-round while reducing energy costs. The tankless on-demand water heater ensures you never run out of hot water, and the low-maintenance stucco exterior means you can spend more time enjoying your home and less time on upkeep.
The expansive yard offers endless possibilities for outdoor activities, gardening, or simply relaxing in your own private oasis. With nearly 1 1/2 acres at your disposal, there's plenty of room to customize the space to suit your lifestyle, whether that includes adding a pool, a playground, or a garden.
This exceptional ranch home combines the best of modern conveniences, thoughtful design, and abundant outdoor space. Don’t miss the opportunity to make this property your new home, where you can enjoy the perfect blend of comfort, style, and tranquility.
Location
State CO
County Pueblo
Area Pueblo West
Interior
Cooling Central Air
Flooring Carpet, Luxury Vinyl
Laundry Basement
Exterior
Garage Attached
Garage Spaces 2.0
Fence Rear
Utilities Available Electricity Connected, Natural Gas Connected
Roof Type Composite Shingle
Building
Lot Description Level, Mountain View
Foundation Full Basement
Water Assoc/Distr
Level or Stories Ranch
Finished Basement 75
Structure Type Framed on Lot
Construction Status Existing Home
Schools
School District Pueblo-70
Others
Miscellaneous Radon System,RV Parking
Special Listing Condition Not Applicable

GET MORE INFORMATION

Broker-Associate | Lic# FA040030001






