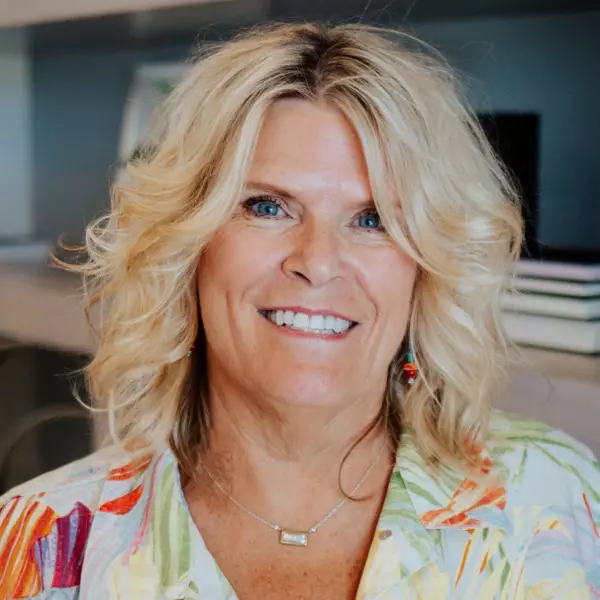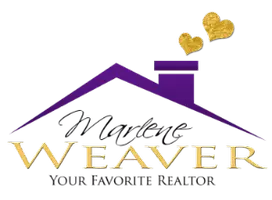
4 Beds
3 Baths
2,628 SqFt
4 Beds
3 Baths
2,628 SqFt
Key Details
Property Type Single Family Home
Sub Type Single Family Residence
Listing Status Active
Purchase Type For Sale
Square Footage 2,628 sqft
Price per Sqft $237
Subdivision The Villages At Buffalo Run East
MLS Listing ID 3855992
Style Contemporary
Bedrooms 4
Full Baths 2
Half Baths 1
Condo Fees $30
HOA Fees $30/mo
HOA Y/N Yes
Abv Grd Liv Area 2,628
Originating Board recolorado
Year Built 2011
Annual Tax Amount $6,520
Tax Year 2023
Lot Size 6,098 Sqft
Acres 0.14
Property Description
Upon entering, you'll be greeted by an amazing extra space to the left with a bright hall toward the kitchen and living areas.
As you explore further, you’ll discover a kitchen that boasts plenty of cabinet space, including a pantry and an island for added convenience.
The kitchen comes equipped with essential stainless steel appliances: a refrigerator, microwave, and stove/oven range.
It seamlessly connects to the dining area and a generous living room, which features a gas fireplace and a half bath.
On the upper level, the expansive primary bedroom offers excellent closet space and a private bathroom.
The second, third , and fourth bedrooms are well-sized with ample closet room and are ideally situated next to the main upper bathroom and laundry room.
Additionally, a spacious loft area provides endless possibilities for use—whether as a playroom, home office, or cozy reading nook.
The open and unfinished basement provides a blank canvas for the new homeowner to customize to their liking.
With room for creativity and pre-plumbed for an extra bathroom, this area can be transformed into recreational spaces, additional office areas, or even another bedroom.
Don’t overlook the attached three-car garage with built-in shelving, ample street parking, brand new central A/C, a low-maintenance yard complete with a sprinkler system, attached gazebo, and a fenced backyard.
This amazing home sits in a community with access to a pool and clubhouse, parks, walking trails, and more!
This property truly embodies the essence of home and community — don't let this opportunity pass you by!
Location
State CO
County Adams
Zoning Commerce City
Rooms
Basement Full, Sump Pump, Unfinished
Interior
Interior Features Ceiling Fan(s), Corian Counters, Five Piece Bath, Granite Counters, High Speed Internet, Kitchen Island, Smoke Free, Solid Surface Counters, Walk-In Closet(s)
Heating Forced Air
Cooling Central Air
Flooring Carpet, Laminate, Wood
Fireplaces Number 1
Fireplaces Type Gas, Living Room
Fireplace Y
Appliance Cooktop, Dishwasher, Disposal, Microwave, Range, Refrigerator, Sump Pump
Exterior
Exterior Feature Gas Valve, Private Yard
Garage Concrete
Garage Spaces 3.0
Fence Partial
Utilities Available Cable Available, Electricity Available, Internet Access (Wired)
Roof Type Concrete
Total Parking Spaces 3
Garage Yes
Building
Lot Description Corner Lot, Irrigated, Landscaped, Open Space, Sprinklers In Front, Sprinklers In Rear
Foundation Structural
Sewer Public Sewer
Water Public
Level or Stories Two
Structure Type Frame
Schools
Elementary Schools Turnberry
Middle Schools Otho Stuart
High Schools Prairie View
School District School District 27-J
Others
Senior Community No
Ownership Individual
Acceptable Financing Cash, Conventional, FHA, VA Loan
Listing Terms Cash, Conventional, FHA, VA Loan
Special Listing Condition None
Pets Description Cats OK, Dogs OK

6455 S. Yosemite St., Suite 500 Greenwood Village, CO 80111 USA
GET MORE INFORMATION

Broker-Associate | Lic# FA040030001






