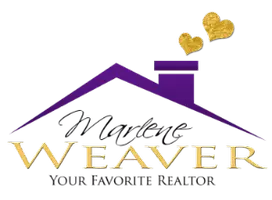
1 Bed
1 Bath
663 SqFt
1 Bed
1 Bath
663 SqFt
Key Details
Property Type Condo
Sub Type Condominium
Listing Status Active
Purchase Type For Sale
Square Footage 663 sqft
Price per Sqft $565
Subdivision Congress Park
MLS Listing ID 5488726
Bedrooms 1
Full Baths 1
Condo Fees $413
HOA Fees $413/mo
HOA Y/N Yes
Abv Grd Liv Area 663
Originating Board recolorado
Year Built 1931
Annual Tax Amount $1,491
Tax Year 2023
Property Description
Enter through the keyless entry into the foyer, adorned w/ classic tile & mailboxes, providing main access to the interior of the building. Your unit is a timeless beauty featuring coved ceilings, elegant baseboard molding, exposed brick and a wall of windows that open to a stunning view of the beautifully landscaped courtyard. It's an ideal setting for enjoying peaceful mornings or pondering life's great mysteries—like where to stroll to take in the neighborhood's unique architecture.
The eat-in kitchen is a culinary delight, well-appointed with 42" upper cabinets and ample storage space. Featuring stainless steel appliances, including a gas range, refrigerator, microwave, and dishwasher, this kitchen is ready for everything from gourmet feasts to those nights when cereal is the only thing on the menu. Plus, the convenience of an in-unit washer and dryer makes laundry day a breeze.
Nestled in the prime Congress Park area, this home offers exceptional walkability. Stroll to nearby grocery stores, local eateries, the enchanting Denver Botanic Gardens (DBG), & Cheesman Park. Enjoy your coffee runs at Copper Door Coffee Roasters at DBG or take advantage of the private access from the DBG to Cheesman Park. The neighborhood dry cleaners & hardware shop add to the convenience—because who doesn't love a freshly pressed shirt and a well-stocked toolbox?
Pet lovers will be pleased to know that this home is pet-friendly, with conditions that ensure a harmonious living environment for all. So whether your pet is a mischievous furball or a regal companion, they'll feel right at home.
Seize the chance to call this sophisticated and playfully charming residence your own. Pro pics 10/25
Location
State CO
County Denver
Zoning G-MU-3
Rooms
Basement Unfinished
Main Level Bedrooms 1
Interior
Interior Features Built-in Features, Ceiling Fan(s), Eat-in Kitchen, Entrance Foyer, Granite Counters
Heating Hot Water, Radiant
Cooling Other
Flooring Wood
Fireplace N
Appliance Cooktop, Dishwasher, Microwave, Oven, Range, Range Hood, Refrigerator, Self Cleaning Oven
Laundry In Unit, Laundry Closet
Exterior
Exterior Feature Garden, Gas Grill
Fence Full
Utilities Available Electricity Available, Electricity Connected
Roof Type Composition,Spanish Tile
Garage No
Building
Foundation Concrete Perimeter
Sewer Public Sewer
Water Public
Level or Stories One
Structure Type Brick
Schools
Elementary Schools Teller
Middle Schools Morey
High Schools East
School District Denver 1
Others
Senior Community No
Ownership Individual
Acceptable Financing Cash, Conventional, FHA, VA Loan
Listing Terms Cash, Conventional, FHA, VA Loan
Special Listing Condition None
Pets Description Cats OK, Dogs OK, Number Limit

6455 S. Yosemite St., Suite 500 Greenwood Village, CO 80111 USA
GET MORE INFORMATION

Broker-Associate | Lic# FA040030001






