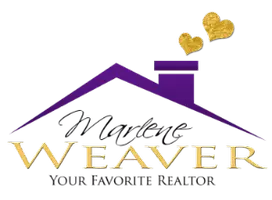GET MORE INFORMATION
$ 527,500
$ 525,000 0.5%
4 Beds
3 Baths
2,480 SqFt
$ 527,500
$ 525,000 0.5%
4 Beds
3 Baths
2,480 SqFt
Key Details
Sold Price $527,500
Property Type Single Family Home
Sub Type Single Family
Listing Status Sold
Purchase Type For Sale
Square Footage 2,480 sqft
Price per Sqft $212
MLS Listing ID 2952545
Sold Date 04/21/25
Style Ranch
Bedrooms 4
Full Baths 2
Three Quarter Bath 1
Construction Status Existing Home
HOA Y/N No
Year Built 2006
Annual Tax Amount $1,790
Tax Year 2023
Lot Size 0.251 Acres
Property Sub-Type Single Family
Property Description
Step inside to discover bright and inviting main-level living with an open-concept floor plan designed for both comfort and functionality. The kitchen offers a breakfast bar, pantry, and plenty of prep space, seamlessly flowing into the spacious living and dining areas filled with natural light. The primary suite serves as a private retreat with a large walk-in closet, double vanity, and an ensuite bath.
The walkout basement offers even more living space, providing endless possibilities for a rec room, home office, or guest quarters. A cozy gas fireplace on the main level ensures warmth and ambiance, while central air keeps the home comfortable year-round. With its prime location, thoughtful layout, and stunning outdoor space, this home is the perfect place to enjoy Colorado living at its finest.
Location
State CO
County El Paso
Area Stetson Hills
Interior
Cooling Ceiling Fan(s), Central Air
Flooring Carpet, Tile, Vinyl/Linoleum, Wood Laminate
Fireplaces Number 1
Fireplaces Type Gas, Main Level
Appliance 220v in Kitchen, Dishwasher, Disposal, Microwave Oven, Oven, Range, Refrigerator
Exterior
Parking Features Attached
Garage Spaces 2.0
Fence Rear
Utilities Available Electricity Connected, Natural Gas Connected
Roof Type Composite Shingle
Building
Lot Description Cul-de-sac, Mountain View, View of Pikes Peak
Foundation Crawl Space, Partial Basement, Walk Out
Water Municipal
Level or Stories Ranch
Finished Basement 95
Structure Type Framed on Lot,Frame
Construction Status Existing Home
Schools
Middle Schools Skyview
High Schools Vista Ridge
School District Falcon-49
Others
Special Listing Condition Not Applicable

GET MORE INFORMATION
Broker-Associate | Lic# FA040030001






