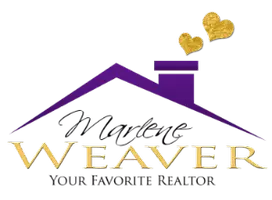4 Beds
3 Baths
3,874 SqFt
4 Beds
3 Baths
3,874 SqFt
Key Details
Property Type Single Family Home
Sub Type Single Family Residence
Listing Status Pending
Purchase Type For Sale
Square Footage 3,874 sqft
Price per Sqft $554
Subdivision Belcaro Park
MLS Listing ID 2497120
Style Mid-Century Modern
Bedrooms 4
Full Baths 1
Half Baths 1
Three Quarter Bath 1
Condo Fees $150
HOA Fees $150/ann
HOA Y/N Yes
Abv Grd Liv Area 2,291
Originating Board recolorado
Year Built 1952
Annual Tax Amount $10,673
Tax Year 2024
Lot Size 0.300 Acres
Acres 0.3
Property Sub-Type Single Family Residence
Property Description
The fully finished lower level is accessed down a straight line staircase just inside the rear entrance. This level provides two generous bedrooms with secured egress windows, & large family room, a 15' 6” X 15” room, & a well shelved craft or sewing room. The laundry room has both washer & dryer, utility sink & laundry chute from the primary suite.
Location
State CO
County Denver
Zoning S-SU-I
Rooms
Basement Full
Main Level Bedrooms 2
Interior
Interior Features Audio/Video Controls, Eat-in Kitchen, Five Piece Bath, High Speed Internet, Kitchen Island, Open Floorplan, Primary Suite, Radon Mitigation System, Smoke Free, Utility Sink, Vaulted Ceiling(s), Walk-In Closet(s), Wired for Data
Heating Forced Air
Cooling Attic Fan, Central Air
Flooring Carpet, Wood
Fireplaces Number 2
Fireplaces Type Circulating, Family Room, Gas, Gas Log, Living Room
Fireplace Y
Appliance Cooktop, Dishwasher, Disposal, Dryer, Gas Water Heater, Humidifier, Microwave, Range Hood, Refrigerator, Self Cleaning Oven, Warming Drawer, Washer, Water Purifier
Exterior
Exterior Feature Barbecue, Dog Run, Fire Pit, Garden, Gas Grill, Gas Valve, Lighting, Private Yard
Parking Features Concrete, Dry Walled, Finished, Floor Coating, Insulated Garage, Lighted, Storage
Garage Spaces 2.0
Fence Full
Roof Type Architecural Shingle
Total Parking Spaces 4
Garage Yes
Building
Lot Description Level, Many Trees, Sprinklers In Front, Sprinklers In Rear
Foundation Concrete Perimeter
Sewer Public Sewer
Water Public
Level or Stories One
Structure Type Brick,Stucco
Schools
Elementary Schools Cory
Middle Schools Merrill
High Schools South
School District Denver 1
Others
Senior Community No
Ownership Corporation/Trust
Acceptable Financing Cash, Conventional
Listing Terms Cash, Conventional
Special Listing Condition None

6455 S. Yosemite St., Suite 500 Greenwood Village, CO 80111 USA
GET MORE INFORMATION
Broker-Associate | Lic# FA040030001






