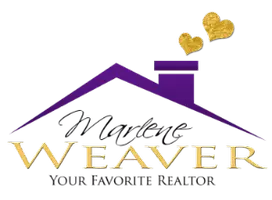4 Beds
2 Baths
1,022 SqFt
4 Beds
2 Baths
1,022 SqFt
OPEN HOUSE
Sun Apr 06, 2:00pm - 4:00pm
Key Details
Property Type Multi-Family
Sub Type Duplex
Listing Status Active
Purchase Type For Sale
Square Footage 1,022 sqft
Price per Sqft $929
Subdivision Washington Park Add
MLS Listing ID 8626728
Style Bungalow
Bedrooms 4
HOA Y/N No
Abv Grd Liv Area 1,022
Originating Board recolorado
Year Built 1928
Annual Tax Amount $3,553
Tax Year 2024
Lot Size 6,534 Sqft
Acres 0.15
Property Sub-Type Duplex
Property Description
Welcome to 1149 S University Blvd, an impeccably renovated up-down duplex offering modern luxury in one of Denver's most coveted neighborhoods—Washington Park. Whether you're an investor seeking cash flow, a homeowner looking to house-hack, or someone eager to Airbnb for extra income, this stunning property is a must-see!
Each unit boasts 2 spacious bedrooms and 1 beautifully designed bathroom, featuring high-end finishes and an open-concept layout that maximizes comfort and functionality. The sleek, modern kitchens are outfitted with quartz countertops, custom cabinetry, and stainless-steel appliances—perfect for entertaining or everyday living. Thoughtful updates throughout include new flooring, contemporary lighting, and designer touches, making this home truly turn-key.
Beyond the home itself, the location is unbeatable! Just minutes from Washington Park, enjoy 165 acres of scenic trails, lakes, and lush green space—ideal for jogging, biking, or a peaceful morning walk. The neighborhood's vibrant dining, shopping, and nightlife are right at your doorstep, with hotspots like Old South Gaylord Street offering boutique stores, cafés, and gourmet restaurants. Plus, with quick access to downtown Denver, Cherry Creek, and I-25, this location is perfect for professionals and outdoor enthusiasts alike.
Opportunities like this don't come often—live in one unit and rent the other, or take advantage of the booming Denver rental market with an income-generating property in one of the city's most desirable areas. Schedule your tour today before it's gone!
Location
State CO
County Denver
Zoning U-SU-C
Rooms
Basement Finished, Full
Interior
Heating Forced Air
Cooling Central Air
Flooring Laminate
Fireplace N
Appliance Dishwasher, Disposal, Double Oven, Dryer, Gas Water Heater, Range, Refrigerator
Laundry In Unit
Exterior
Exterior Feature Private Yard
Parking Features Concrete
Garage Spaces 1.0
Fence Full
Roof Type Composition
Total Parking Spaces 4
Garage No
Building
Lot Description Level
Foundation Slab
Sewer Public Sewer
Water Public
Level or Stories One
Structure Type Brick
Schools
Elementary Schools Steele
Middle Schools Merrill
High Schools South
School District Denver 1
Others
Senior Community No
Ownership Corporation/Trust
Acceptable Financing 1031 Exchange, Cash, Conventional, FHA, Jumbo, Lease Purchase, USDA Loan, VA Loan
Listing Terms 1031 Exchange, Cash, Conventional, FHA, Jumbo, Lease Purchase, USDA Loan, VA Loan
Special Listing Condition None
Virtual Tour https://www.zillow.com/view-imx/28d225ed-ba9b-4851-9696-78741671a207?setAttribution=mls&wl=true&initialViewType=pano

6455 S. Yosemite St., Suite 500 Greenwood Village, CO 80111 USA
GET MORE INFORMATION
Broker-Associate | Lic# FA040030001






