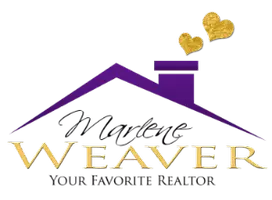3 Beds
2 Baths
1,709 SqFt
3 Beds
2 Baths
1,709 SqFt
Key Details
Property Type Single Family Home
Sub Type Single Family Residence
Listing Status Active
Purchase Type For Sale
Square Footage 1,709 sqft
Price per Sqft $467
Subdivision Applewood
MLS Listing ID 4829371
Style Mountain Contemporary
Bedrooms 3
Full Baths 2
HOA Y/N No
Abv Grd Liv Area 1,709
Originating Board recolorado
Year Built 1917
Annual Tax Amount $4,161
Tax Year 2024
Lot Size 0.290 Acres
Acres 0.29
Property Sub-Type Single Family Residence
Property Description
For the more traditional homebuyer, this is a home that has been renovated & updated just over 4 years ago and features a professional, modern kitchen with granite counters, gas stoves & double ovens. warm, inviting features that greet those who don't want the cookie-cutter designs offered today. The separate music studio could then become an ADU, with potential rental income of $1,500-$2,200/month or utilized as a mother-in-law or guest suite. For the investor/developer, the city has approved building a triplex up to 3 stories high, with multiple projects in the neighborhood at $800,000+ each for townhomes. Perhaps the greatest ROI will be for the investor/developer that decides to build an approved 8-unit/one building ASSISTED LIVING-retirement center. Similar-sized projects are grossing anywhere from $30,000-$40,000 per month. This coveted neighborhood is close to I-70 and a quick escape to the Mountains. Great proximity to shopping, restaurants & all that Wheat ridge & Golden have to offer. NO HOA. Bring your RV's & Boats.
This magnificent & sprawling property is now PRICED TO SELL. Please check the neighborhood comps & it won't be difficult to see both the immediate & long-term opportunities in front of you. At only $799,000, please act quickly.
Location
State CO
County Jefferson
Zoning R-3
Rooms
Basement Crawl Space
Main Level Bedrooms 2
Interior
Interior Features Ceiling Fan(s), Eat-in Kitchen, Granite Counters, High Ceilings, Kitchen Island, Pantry, Smoke Free, Vaulted Ceiling(s)
Heating Forced Air
Cooling Central Air
Flooring Carpet, Tile, Vinyl, Wood
Fireplace N
Appliance Cooktop, Dishwasher, Disposal, Double Oven, Dryer, Gas Water Heater, Microwave, Range Hood, Refrigerator
Laundry In Unit
Exterior
Exterior Feature Balcony, Dog Run, Garden, Private Yard
Parking Features 220 Volts, Driveway-Gravel, Electric Vehicle Charging Station(s), Guest, Heated Garage, Insulated Garage, Oversized, Storage
Garage Spaces 2.0
Fence Partial
Utilities Available Cable Available, Electricity Connected, Internet Access (Wired), Natural Gas Connected
View Mountain(s)
Roof Type Composition
Total Parking Spaces 7
Garage No
Building
Lot Description Corner Lot
Sewer Public Sewer
Water Public
Level or Stories Two
Structure Type Stone,Stucco
Schools
Elementary Schools West Jefferson
Middle Schools Everitt
High Schools Wheat Ridge
School District Jefferson County R-1
Others
Senior Community No
Ownership Individual
Acceptable Financing Cash, Conventional, FHA, VA Loan
Listing Terms Cash, Conventional, FHA, VA Loan
Special Listing Condition None

6455 S. Yosemite St., Suite 500 Greenwood Village, CO 80111 USA
GET MORE INFORMATION
Broker-Associate | Lic# FA040030001






