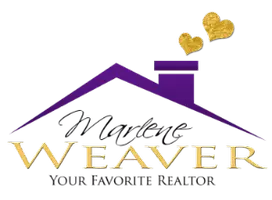2 Beds
2 Baths
1,146 SqFt
2 Beds
2 Baths
1,146 SqFt
Key Details
Property Type Single Family Home
Sub Type Single Family Residence
Listing Status Active
Purchase Type For Sale
Square Footage 1,146 sqft
Price per Sqft $549
Subdivision Colfax Terrace
MLS Listing ID 2276548
Bedrooms 2
Full Baths 2
HOA Y/N No
Abv Grd Liv Area 1,146
Originating Board recolorado
Year Built 1951
Annual Tax Amount $2,643
Tax Year 2024
Lot Size 5,662 Sqft
Acres 0.13
Property Sub-Type Single Family Residence
Property Description
Inside, you'll find brand-new flooring and energy-efficient LED lighting throughout, creating a bright and inviting space. The open-concept layout offers a spacious living room that flows seamlessly into the updated kitchen, featuring a stylish mix of blue and white cabinetry, new quartz countertops, and sleek stainless steel appliances.
The primary bedroom includes a private en-suite bathroom, and both bathrooms have been completely updated with modern finishes and attention to detail.
Enjoy outdoor living in the large, newly fenced backyard—perfect for entertaining, relaxing, or creating your own garden oasis. Plus, with a new AC unit, furnace, and water heater, you can move in with total peace of mind.
Located in the heart of Mayfair, you're just minutes from local parks, restaurants, shopping, and medical facilities like Rose Medical Center. With close proximity to Cherry Creek and downtown Denver, this location offers the perfect balance of quiet neighborhood living and city convenience.
Don't miss your chance to own this fully renovated gem in one of Denver's most beloved neighborhoods—schedule your showing today!nce to own this beautifully updated home in one of Denver's most desirable neighborhoods—schedule your showing today!
Location
State CO
County Denver
Zoning E-SU-DX
Rooms
Main Level Bedrooms 2
Interior
Interior Features No Stairs
Heating Forced Air
Cooling Central Air
Fireplace N
Appliance Cooktop, Dishwasher, Refrigerator
Exterior
Exterior Feature Private Yard
Garage Spaces 1.0
Fence Full
Roof Type Composition
Total Parking Spaces 1
Garage Yes
Building
Lot Description Level
Sewer Public Sewer
Water Public
Level or Stories One
Structure Type Frame
Schools
Elementary Schools Palmer
Middle Schools Hill
High Schools George Washington
School District Denver 1
Others
Senior Community No
Ownership Corporation/Trust
Acceptable Financing Cash, Conventional, FHA, VA Loan
Listing Terms Cash, Conventional, FHA, VA Loan
Special Listing Condition None

6455 S. Yosemite St., Suite 500 Greenwood Village, CO 80111 USA
GET MORE INFORMATION
Broker-Associate | Lic# FA040030001






