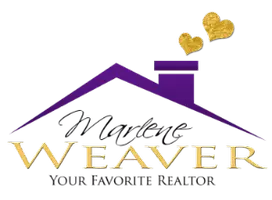3 Beds
3 Baths
3,253 SqFt
3 Beds
3 Baths
3,253 SqFt
Key Details
Property Type Single Family Home
Sub Type Single Family Residence
Listing Status Active Under Contract
Purchase Type For Sale
Square Footage 3,253 sqft
Price per Sqft $291
Subdivision Central Park
MLS Listing ID 5056329
Style Traditional
Bedrooms 3
Full Baths 2
Half Baths 1
Condo Fees $56
HOA Fees $56/mo
HOA Y/N Yes
Abv Grd Liv Area 2,341
Year Built 2002
Annual Tax Amount $8,620
Tax Year 2024
Lot Size 3,060 Sqft
Acres 0.07
Property Sub-Type Single Family Residence
Source recolorado
Property Description
This beautifully maintained three-story home features custom millwork, a thoughtfully updated primary suite, and a spacious third-floor loft — perfect for a playroom, home gym, creative studio, or additional office space. As you step inside, you'll immediately notice the newly refinished hardwood floors that flow seamlessly through the open-concept main level, complemented by fresh, tasteful paint selections throughout.
The main floor is designed for both entertaining and everyday living, with a generous home office at the front of the house, a comfortable family room which is the heart of the home, a bright dining area, and an updated kitchen complete with classic shaker cabinetry, stainless steel appliances, and ample counter space for meal prep and hosting.
Upstairs, the second level offers a serene retreat. The updated primary suite is a true highlight, featuring a spa-like ensuite bath and two sizable closets. Two additional well-proportioned bedrooms, a full bathroom, and convenient second-floor laundry complete this level.
The third-floor loft is the cherry on top — a versatile and expansive space ready to meet your lifestyle needs, whether that's a secondary family room, teen hangout, or private retreat.
Outside your front door, Measurement Park and its charming green spaces invite you to enjoy the outdoors year-round. You'll also love the unbeatable walkability to shops, restaurants, schools, parks, pools, and Central Park's miles of trails and open space.
This is more than just a home — it's a lifestyle. Come experience the warmth, community, and convenience that 2831 Spruce Street has to offer.
Location
State CO
County Denver
Zoning R-MU-20
Rooms
Basement Full
Interior
Interior Features Ceiling Fan(s), Pantry, Primary Suite, Smoke Free, Walk-In Closet(s)
Heating Forced Air
Cooling Central Air
Flooring Carpet, Tile, Wood
Fireplace N
Appliance Dishwasher, Disposal, Dryer, Microwave, Range, Refrigerator, Sump Pump, Washer
Exterior
Garage Spaces 2.0
Fence Full
Roof Type Composition
Total Parking Spaces 2
Garage No
Building
Lot Description Greenbelt, Landscaped, Level, Near Public Transit, Sprinklers In Front
Foundation Concrete Perimeter
Sewer Public Sewer
Water Public
Level or Stories Three Or More
Structure Type Brick
Schools
Elementary Schools Swigert International
Middle Schools Mcauliffe International
High Schools Northfield
School District Denver 1
Others
Senior Community No
Ownership Individual
Acceptable Financing Cash, Conventional, Jumbo
Listing Terms Cash, Conventional, Jumbo
Special Listing Condition None
Pets Allowed Yes
Virtual Tour https://iframe.videodelivery.net/eed5f0536df766e2fe9931c8451d31e1

6455 S. Yosemite St., Suite 500 Greenwood Village, CO 80111 USA
GET MORE INFORMATION
Broker-Associate | Lic# FA040030001
1500 E Atlantic Blvd Suite B Pompano Beach, Florida, 33060






