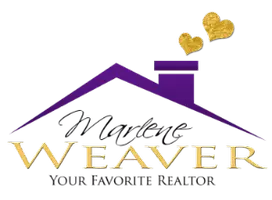3 Beds
3 Baths
2,243 SqFt
3 Beds
3 Baths
2,243 SqFt
OPEN HOUSE
Fri May 02, 4:00pm - 6:00pm
Sat May 03, 11:00am - 1:00pm
Key Details
Property Type Single Family Home
Sub Type Single Family Residence
Listing Status Active
Purchase Type For Sale
Square Footage 2,243 sqft
Price per Sqft $311
Subdivision Salisbury Heights
MLS Listing ID 1844466
Style Traditional
Bedrooms 3
Full Baths 2
Three Quarter Bath 1
Condo Fees $116
HOA Fees $116/mo
HOA Y/N Yes
Abv Grd Liv Area 1,577
Originating Board recolorado
Year Built 2016
Annual Tax Amount $4,679
Tax Year 2024
Lot Size 6,621 Sqft
Acres 0.15
Property Sub-Type Single Family Residence
Property Description
Nestled on a quiet street in a peaceful neighborhood, this charming south-facing ranch offers the best of main-floor living with thoughtful updates and cozy, modern touches throughout. From the moment you step onto the inviting front porch, you'll feel the warmth and welcome that this home so effortlessly extends.
Inside, you're greeted by an open and airy floorplan where all three bedrooms are conveniently located on the main level—including a versatile third bedroom that easily doubles as a bright and inspiring home office. The heart of the home is the beautifully updated kitchen, where a large center island invites casual dining, conversation, and connection. With newer stainless steel appliances, plenty of prep space, and an eat-in dining area, this kitchen was made for everyday living and effortless entertaining.
The spacious living room features custom built-in shelving to showcase your favorite books and keepsakes, and an elegant electric fireplace that adds ambiance with the touch of a button. Tucked away for privacy, the primary suite offers a quiet retreat with its own en suite bath and walk-in closet. The secondary full bathroom has been tastefully remodeled to feel like your own personal spa, complete with a relaxing slipper tub.
Downstairs, the finished basement expands your living space even further—perfect for a media room, game night central, or a guest hideaway. And don't miss the luxurious lower-level bathroom featuring a rejuvenating steam shower, perfect for unwinding after a day on the trails or simply treating yourself at home.
Step outside to a private backyard sanctuary, featuring a deck and patio space ideal for grilling, relaxing, or hosting under Colorado's big blue skies.
This thoughtfully designed ranch offers everything you need on one level and is ready to welcome you home.
Location
State CO
County Douglas
Rooms
Basement Crawl Space, Daylight, Finished, Interior Entry
Main Level Bedrooms 3
Interior
Interior Features Breakfast Bar, Built-in Features, Butcher Counters, Ceiling Fan(s), Eat-in Kitchen, Entrance Foyer, Granite Counters, Open Floorplan, Pantry, Primary Suite, Walk-In Closet(s)
Heating Forced Air
Cooling Central Air
Flooring Carpet, Laminate, Tile, Vinyl
Fireplaces Number 1
Fireplaces Type Electric, Living Room
Fireplace Y
Appliance Dishwasher, Disposal, Microwave, Range, Range Hood, Refrigerator
Exterior
Exterior Feature Private Yard
Parking Features Concrete
Garage Spaces 2.0
Fence Full
Roof Type Composition
Total Parking Spaces 2
Garage Yes
Building
Lot Description Landscaped, Level, Sprinklers In Front, Sprinklers In Rear
Sewer Public Sewer
Water Public
Level or Stories One
Structure Type Frame,Stone
Schools
Elementary Schools Gold Rush
Middle Schools Cimarron
High Schools Legend
School District Douglas Re-1
Others
Senior Community No
Ownership Individual
Acceptable Financing Cash, Conventional, FHA, VA Loan
Listing Terms Cash, Conventional, FHA, VA Loan
Special Listing Condition None
Virtual Tour https://www.homeatanywhere.com/18027-Telford-Avenue-Parker-CO-80134/mlsindex.html

6455 S. Yosemite St., Suite 500 Greenwood Village, CO 80111 USA
GET MORE INFORMATION
Broker-Associate | Lic# FA040030001






