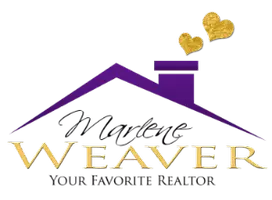5 Beds
4 Baths
3,310 SqFt
5 Beds
4 Baths
3,310 SqFt
OPEN HOUSE
Sat May 03, 11:00am - 1:00pm
Key Details
Property Type Single Family Home
Sub Type Single Family
Listing Status Active
Purchase Type For Sale
Square Footage 3,310 sqft
Price per Sqft $256
MLS Listing ID 5084566
Style Ranch
Bedrooms 5
Full Baths 3
Three Quarter Bath 1
Construction Status Existing Home
HOA Y/N No
Year Built 2016
Annual Tax Amount $4,410
Tax Year 2024
Lot Size 6,534 Sqft
Property Sub-Type Single Family
Property Description
This open-concept living room, dining room, and kitchen offer unobstructed views to provide the perfect setting for daily living and entertaining. The modern kitchen has generous cabinet storage with molding throughout and extensive counter space, beautiful granite countertops, stainless steel appliances, a large, updated pantry. The primary bedroom has a large walk-in closet and a spa-like master bath featuring a dual vanity and a separate shower. The additional main level bedroom is next to a full bathroom, creating an almost en-suite feel. There is a coat closet and a storage nook in the entry way along with a dedicated laundry room. Also, the attached three-car garage is a true bonus, featuring updated epoxy floors and practical cabinetry for storage.
The basement, with large garden-level windows to eliminate any basement feel, offers a fantastic second living area with a grand wet bar with stone accents, a large family room, a junior suite and two other bedrooms with a full bathroom. The junior suite provides a comfortable and private retreat with its own dedicated bathroom, separate shower and a walk-in closet. Outside, the patio has been updated with a beautiful composite deck and pine tongue & groove ceiling with lights and integrated infrared heat for year-round use. The yard features a charming paver fire pit area, beautiful landscaping accented by flagstone stairways and turf for easy maintenance. This fabulous home is nestled within the sought-after Banning Lewis Ranch community, close to walking trails, pickleball and tennis courts, a splash pool, and all the amenities the community has to offer! Welcome Home.
Location
State CO
County El Paso
Area Banning Lewis Ranch
Interior
Interior Features 5-Pc Bath, 9Ft + Ceilings, Great Room, Vaulted Ceilings
Cooling Ceiling Fan(s), Central Air
Flooring Carpet, Ceramic Tile, Wood
Fireplaces Number 1
Fireplaces Type Gas, Main Level
Appliance 220v in Kitchen, Dishwasher, Disposal, Dryer, Kitchen Vent Fan, Microwave Oven, Oven, Range, Refrigerator, Washer
Laundry Main
Exterior
Parking Features Attached
Garage Spaces 3.0
Fence Rear
Community Features Club House, Dog Park, Fitness Center, Hiking or Biking Trails, Parks or Open Space, Playground Area, Pool, Tennis
Utilities Available Cable Available, Electricity Connected, Natural Gas Connected
Roof Type Composite Shingle
Building
Lot Description Backs to Open Space, Flag Lot, Mountain View
Foundation Garden Level
Builder Name Classic Homes
Water Assoc/Distr
Level or Stories Ranch
Finished Basement 100
Structure Type Concrete,Framed on Lot,Stone,Frame
Construction Status Existing Home
Schools
Middle Schools Skyview
School District Falcon-49
Others
Miscellaneous Auto Sprinkler System,High Speed Internet Avail.,HOA Required $,Kitchen Pantry,Radon System,Secondary Suite w/in Home,Smart Home Thermostat,Wet Bar,Workshop
Special Listing Condition Not Applicable

GET MORE INFORMATION
Broker-Associate | Lic# FA040030001






