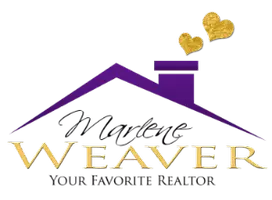5 Beds
2 Baths
2,224 SqFt
5 Beds
2 Baths
2,224 SqFt
Key Details
Property Type Single Family Home
Sub Type Single Family Residence
Listing Status Active
Purchase Type For Sale
Square Footage 2,224 sqft
Price per Sqft $263
Subdivision Centennial Acres
MLS Listing ID 8359397
Bedrooms 5
Full Baths 1
Three Quarter Bath 1
HOA Y/N No
Abv Grd Liv Area 1,112
Year Built 1957
Annual Tax Amount $2,939
Tax Year 2024
Lot Size 9,583 Sqft
Acres 0.22
Property Sub-Type Single Family Residence
Source recolorado
Property Description
Step inside this move-in ready Englewood gem, where brand-new luxury vinyl plank flooring flows through a bright, open layout. Freshly updated from top to bottom, this home blends modern style with everyday comfort.
? Fully remodeled bathrooms with timeless finishes and modern fixtures
? Brand-new high-efficiency heat pump (A/C + furnace) and water heater for worry-free living
? $30,000 owned solar panel system(not leased) that cuts utility bills by $100–$140/month
? Newly finished basement for extra living space—perfect for a rec room, office, or guest suite
Outside, enjoy a spacious 0.2-acre lot landscaped with native, low-maintenance plants—designed for beauty and water efficiency.
?? Prime location: only 5 minutes to historic downtown Littleton's shops, dining, and light rail, plus quick access to Highway 285 for mountain getaways. Outdoor enthusiasts will love being near the Platte River Trail for biking, running, or leisurely strolls.
This thoughtfully updated home is the perfect balance of style, efficiency, and convenience. All the big projects are already done—just move in and start living!
This home comes with a Buyers Choice Incentive which offers a Free 1-year Temporary Interest Rate Buydown OR
a credit towards a Permanent Interest Rate Buydown by simply getting approved and closing with your preferred
lender at Collective Mortgage.
Location
State CO
County Denver
Zoning S-SU-FX
Rooms
Basement Full
Main Level Bedrooms 3
Interior
Interior Features Breakfast Bar, Ceiling Fan(s), Granite Counters
Heating Forced Air, Natural Gas
Cooling Central Air
Flooring Carpet, Vinyl
Fireplace N
Appliance Dishwasher, Disposal, Microwave, Oven, Refrigerator
Exterior
Exterior Feature Garden, Lighting, Private Yard, Rain Gutters
Parking Features Concrete
Fence Full
Utilities Available Cable Available, Electricity Available, Electricity Connected, Natural Gas Available, Natural Gas Connected, Phone Available
Roof Type Composition
Total Parking Spaces 1
Garage No
Building
Lot Description Landscaped, Level
Sewer Public Sewer
Water Public
Level or Stories One
Structure Type Brick,Frame
Schools
Elementary Schools Kaiser
Middle Schools Bear Valley International
High Schools John F. Kennedy
School District Denver 1
Others
Senior Community No
Ownership Individual
Acceptable Financing Cash, Conventional, FHA, VA Loan
Listing Terms Cash, Conventional, FHA, VA Loan
Special Listing Condition None
Virtual Tour https://www.zillow.com/view-imx/7e7c008f-3a61-4fbf-98ea-d3959eab8a63?setAttribution=mls&wl=true&initialViewType=pano

6455 S. Yosemite St., Suite 500 Greenwood Village, CO 80111 USA
GET MORE INFORMATION
Broker-Associate | Lic# FA040030001
1500 E Atlantic Blvd Suite B Pompano Beach, Florida, 33060






