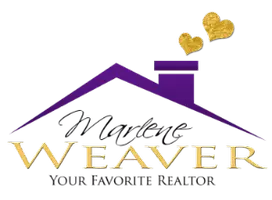5 Beds
4 Baths
4,067 SqFt
5 Beds
4 Baths
4,067 SqFt
OPEN HOUSE
Sat May 10, 12:00pm - 2:00pm
Key Details
Property Type Single Family Home
Sub Type Single Family Residence
Listing Status Active
Purchase Type For Sale
Square Footage 4,067 sqft
Price per Sqft $167
Subdivision Mayfield
MLS Listing ID 4265160
Bedrooms 5
Full Baths 3
Three Quarter Bath 1
HOA Y/N No
Abv Grd Liv Area 2,204
Originating Board recolorado
Year Built 2020
Annual Tax Amount $7,653
Tax Year 2024
Lot Size 2,204 Sqft
Acres 0.05
Property Sub-Type Single Family Residence
Property Description
Welcome to one of the only five-bedroom, four-bath homes in the highly desirable Mayfield subdivision — a vibrant newer community surrounded by parks, scenic trails, and open space. This stunning residence offers the perfect blend of luxury, comfort, and functionality on a fully landscaped lot designed for indoor-outdoor living.
Step inside to discover an open-concept layout with a gourmet kitchen featuring high-end appliances, abundant cabinetry, and seamless flow into the dining and living spaces. Sliding doors lead you to the covered patio and back yard, complete with a relaxing hammock, and plenty of newly planted trees for privacy and serenity. Central vacuum included for easy maintenance and cleaning. Brand new roof! 15 year warranty, class 4 impact rating, 130MPH wind rating. The covered patio is perfect for indoor-outdoor living and relaxing in the outdoor shade while protected from the elements.
Upstairs, you'll find a spacious loft bonus room, convenient upper-level laundry, and generously sized bedrooms—including a luxurious primary suite. The fully finished basement is an entertainer's dream, boasting a custom bar, game room, and flexible living space.
The oversized 2-car garage offers extra room for storage or hobbies, and the home's thoughtful design ensures space for everyone to live, work, and play in comfort.
Don't miss this rare opportunity to own a move-in ready, upgraded home in one of the area's most sought-after neighborhoods!
Photos coming soon!
Location
State CO
County Adams
Rooms
Basement Finished, Full
Main Level Bedrooms 1
Interior
Heating Forced Air
Cooling Central Air
Fireplace N
Exterior
Garage Spaces 2.0
Utilities Available Cable Available, Electricity Available
Roof Type Composition
Total Parking Spaces 2
Garage Yes
Building
Sewer Public Sewer
Water Public
Level or Stories Two
Structure Type Frame
Schools
Elementary Schools Glacier Peak
Middle Schools Shadow Ridge
High Schools Thornton
School District Adams 12 5 Star Schl
Others
Senior Community No
Ownership Individual
Acceptable Financing Cash, Conventional, FHA, VA Loan
Listing Terms Cash, Conventional, FHA, VA Loan
Special Listing Condition None

6455 S. Yosemite St., Suite 500 Greenwood Village, CO 80111 USA
GET MORE INFORMATION
Broker-Associate | Lic# FA040030001






