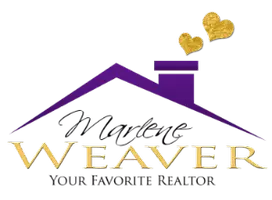3 Beds
2 Baths
2,046 SqFt
3 Beds
2 Baths
2,046 SqFt
OPEN HOUSE
Sun May 18, 1:00pm - 4:00pm
Key Details
Property Type Single Family Home
Sub Type Single Family
Listing Status Active
Purchase Type For Sale
Square Footage 2,046 sqft
Price per Sqft $268
MLS Listing ID 1350376
Style 2 Story
Bedrooms 3
Full Baths 1
Three Quarter Bath 1
Construction Status Existing Home
HOA Y/N No
Year Built 1908
Annual Tax Amount $1,315
Tax Year 2024
Lot Size 5,625 Sqft
Property Sub-Type Single Family
Property Description
Just one block from a public park and minutes from downtown, this lovingly preserved home blends historic charm with modern functionality. Unlike many flipped historic homes, this one retains its soul — original trim, 9-foot ceilings, crown molding, leaded glass, wood floors and unique details that all remain. It was clearly built in a time when proud craftsmen paid attention to the finer details.
Naturally bright, warm and inviting, there's no question that this home is on the sunny side of the street. And for cooler months, there's a functioning fireplace surrounded by original Van Briggle tile and brass insert with an ornately carved wood mantel that warms the living room, the heart of the house.
The spacious kitchen, with granite countertops and generous cabinetry, draws family and friends together with ease. Upstairs, the master bedroom features vaulted ceilings and dormer windows that look out to a clear view of Pikes Peak — an inviting retreat.
Out back, established landscaping under umbrellas of large elm trees offers a peaceful escape from everyday stresses. Up front, recent xeriscaping showcases high-quality stone and a dry riverbed with a footbridge — both enchanting and sustainable. A full front/back irrigation system keeps everything thriving with minimal effort.
Comfort comes year-round with humidified forced-air heating and central cooling. The R-2 zoning offers some flexibility.
Included is a history of the home — its former owners, and even an interview with someone born in the house in 1908. Much has changed in Colorado Springs over the past 122 years, but this home still echoes with timeless warmth — and waits for its next story to begin.
Location
State CO
County El Paso
Area Eastlake
Interior
Cooling Central Air
Fireplaces Number 2
Fireplaces Type One
Appliance Dishwasher, Disposal, Dryer, Microwave Oven, Oven, Range, Refrigerator, Washer
Laundry Main
Exterior
Parking Features Detached
Garage Spaces 1.0
Fence Front
Utilities Available Electricity Connected, Natural Gas Connected
Roof Type Composite Shingle
Building
Lot Description Level
Foundation Partial Basement
Water Municipal
Level or Stories 2 Story
Structure Type Frame
Construction Status Existing Home
Schools
School District Colorado Springs 11
Others
Special Listing Condition Not Applicable
Virtual Tour https://youtu.be/WfrHNDDUSIM?si=XUsZFekEsqtFEIBw

GET MORE INFORMATION
Broker-Associate | Lic# FA040030001






