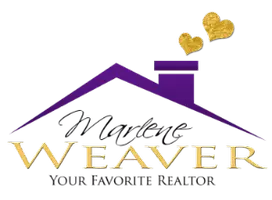5 Beds
6 Baths
5,594 SqFt
5 Beds
6 Baths
5,594 SqFt
Key Details
Property Type Single Family Home
Sub Type Single Family
Listing Status Under Contract - Showing
Purchase Type For Sale
Square Footage 5,594 sqft
Price per Sqft $311
MLS Listing ID 1224023
Style 1.5 Story
Bedrooms 5
Full Baths 5
Half Baths 1
Construction Status Existing Home
HOA Fees $900/qua
HOA Y/N Yes
Year Built 2003
Annual Tax Amount $6,019
Tax Year 2023
Lot Size 4.580 Acres
Property Sub-Type Single Family
Property Description
Inside, nearly 5,600 finished square feet offer a warm, open layout with high ceilings, wood beams, and abundant natural light. The gourmet kitchen features granite countertops, custom cabinetry, and an oversized walk-in pantry. The great room centers around a fireplace and flows into the dining and kitchen areas for seamless entertaining.
This 5-bedroom, 6-bathroom home includes:
A separate 1-bedroom guest or caregiver suite with full kitchen, bath, and private entrance
Two laundry rooms for added convenience
A luxurious primary suite with dual vanities, soaking tub, and walk-in closet
A dedicated office with French doors, home gym, and 3-car garage
Dual furnaces, dual A/C units, and two water heaters for comfort and efficiency
Enjoy all the amenities of High Forest Ranch, including walking trails, open space, a stocked pond, and community clubhouse. This is more than a home—it's a private luxury retreat designed for versatile living.
Location
State CO
County El Paso
Area High Forest Ranch
Interior
Interior Features 9Ft + Ceilings, Beamed Ceilings, Crown Molding, French Doors, Great Room, Vaulted Ceilings
Cooling Ceiling Fan(s), Central Air
Flooring Carpet, Ceramic Tile, Wood
Fireplaces Number 1
Fireplaces Type Gas
Appliance 220v in Kitchen, Cook Top, Dishwasher, Disposal, Double Oven, Downdraft Range, Gas in Kitchen, Kitchen Vent Fan, Microwave Oven, Refrigerator, Self Cleaning Oven, Washer
Exterior
Parking Features Attached
Garage Spaces 3.0
Community Features Gated Community, See Prop Desc Remarks
Utilities Available Cable Connected, Electricity Connected, Natural Gas Connected
Roof Type Composite Shingle
Building
Lot Description Sloping, Trees/Woods, See Prop Desc Remarks
Foundation Not Applicable
Water Well
Level or Stories 1.5 Story
Structure Type Framed on Lot,Frame
Construction Status Existing Home
Schools
School District Lewis-Palmer-38
Others
Miscellaneous High Speed Internet Avail.,HOA Required $,Hot Tub/Spa,Kitchen Pantry,Secondary Suite w/in Home,See Prop Desc Remarks,Smart Home Lighting,Window Coverings
Special Listing Condition Not Applicable
Virtual Tour https://youtu.be/v7yQkMC6BpI

GET MORE INFORMATION
Broker-Associate | Lic# FA040030001
1500 E Atlantic Blvd Suite B Pompano Beach, Florida, 33060






