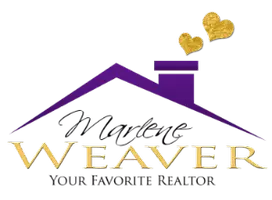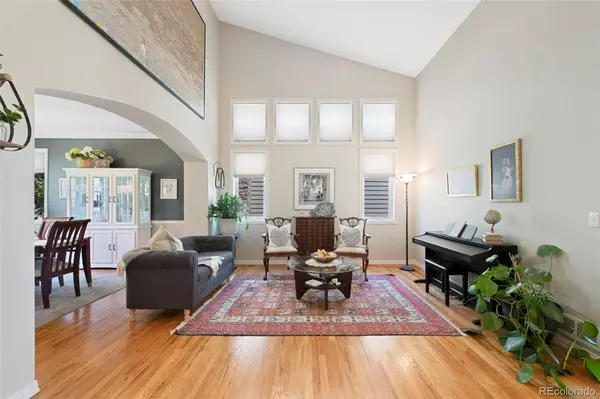5 Beds
4 Baths
4,758 SqFt
5 Beds
4 Baths
4,758 SqFt
Key Details
Property Type Single Family Home
Sub Type Single Family Residence
Listing Status Active
Purchase Type For Sale
Square Footage 4,758 sqft
Price per Sqft $273
Subdivision Ken Caryl
MLS Listing ID 5891384
Style Traditional
Bedrooms 5
Full Baths 2
Three Quarter Bath 2
Condo Fees $78
HOA Fees $78/mo
HOA Y/N Yes
Abv Grd Liv Area 3,072
Year Built 1994
Annual Tax Amount $6,965
Tax Year 2024
Lot Size 6,534 Sqft
Acres 0.15
Property Sub-Type Single Family Residence
Source recolorado
Property Description
This beautifully maintained 5-bedroom, 4-bath home offers comfort and functionality in one of Ken Caryl Valley's most coveted settings. From formal entertaining to everyday living, every space has been thoughtfully designed. Also includes updated windows, and a south facing driveway.
The main level features elegant formal living and dining rooms, a private home office, and a spacious eat-in kitchen with a center island, walk-in pantry, and abundant cabinetry. Just off the kitchen is a stunning two-story family room filled with natural light—ideal for relaxing or gathering around the fireplace. Upstairs, you'll find generously sized secondary bedrooms and a luxurious primary suite with a spa-inspired bath and walk-in closet.
The finished basement expands your living space with a welcoming family room, a full wet bar for entertaining, a dedicated workshop, ample storage, and a comfortable guest bedroom with a ¾ bath—perfect for overnight visitors or multigenerational living.
Step outside to enjoy nearby private trails, pools, tennis courts, and the incredible natural beauty that defines life in Ken Caryl Valley. With top-rated schools, close-knit community events, and easy access to both Denver and the mountains, this home truly offers the best of Colorado living.
Location
State CO
County Jefferson
Zoning P-D
Rooms
Basement Bath/Stubbed, Daylight, Finished
Interior
Interior Features Breakfast Bar, Ceiling Fan(s), Eat-in Kitchen, Entrance Foyer, Five Piece Bath, Granite Counters, Kitchen Island, Open Floorplan, Pantry, Primary Suite, Smoke Free, Vaulted Ceiling(s), Walk-In Closet(s)
Heating Forced Air
Cooling Central Air
Flooring Carpet, Tile, Wood
Fireplaces Number 1
Fireplaces Type Family Room
Fireplace Y
Appliance Bar Fridge, Cooktop, Dishwasher, Disposal, Double Oven, Dryer, Refrigerator, Washer
Exterior
Exterior Feature Balcony, Lighting, Private Yard, Rain Gutters
Garage Spaces 3.0
Fence Partial
View Mountain(s)
Roof Type Composition
Total Parking Spaces 3
Garage Yes
Building
Lot Description Irrigated, Level, Many Trees, Sprinklers In Front, Sprinklers In Rear
Foundation Slab
Sewer Public Sewer
Water Public
Level or Stories Two
Structure Type Brick,Frame
Schools
Elementary Schools Bradford
Middle Schools Bradford
High Schools Chatfield
School District Jefferson County R-1
Others
Senior Community No
Ownership Individual
Acceptable Financing Cash, Conventional, Jumbo, VA Loan
Listing Terms Cash, Conventional, Jumbo, VA Loan
Special Listing Condition None
Virtual Tour https://www.listingsmagic.com/sps/tour-slider/index.php?property_ID=273487&ld_reg=Y

6455 S. Yosemite St., Suite 500 Greenwood Village, CO 80111 USA
GET MORE INFORMATION
Broker-Associate | Lic# FA040030001
1500 E Atlantic Blvd Suite B Pompano Beach, Florida, 33060






