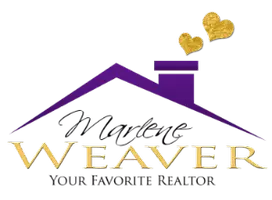4 Beds
3 Baths
4,835 SqFt
4 Beds
3 Baths
4,835 SqFt
OPEN HOUSE
Sat May 31, 10:00am - 4:00pm
Key Details
Property Type Single Family Home
Sub Type Single Family Residence
Listing Status Coming Soon
Purchase Type For Sale
Square Footage 4,835 sqft
Price per Sqft $143
Subdivision Sterling Hills
MLS Listing ID 2175791
Style A-Frame
Bedrooms 4
Full Baths 1
Half Baths 1
Three Quarter Bath 1
Condo Fees $278
HOA Fees $278/qua
HOA Y/N Yes
Abv Grd Liv Area 2,408
Year Built 2019
Annual Tax Amount $4,568
Tax Year 2024
Lot Size 4,835 Sqft
Acres 0.11
Property Sub-Type Single Family Residence
Source recolorado
Property Description
This 4 bed 2.5 bath home is located in the highly desirable Sterling Hills subdivision in the Meadows of Castle Rock.
Home is move in ready.
Modern, with an open design. The main living / kitchen space with walkout deck is truly unique with incredible views of Castle Rock. It will truly set this one apart from the moment you walk through the door. If that isn't enough, this property also has the rare unfinished walk-out basement that backs to open space and more open city views. The back yard with its extended full patio area of custom Block and Pavers has upgrade landscaping and lighting. Great additional living space for family gatherings or entertaining. Low HOA's easy access to The Grange pool, endless trails, and all that Castle Rock and the Meadows life has to offer!
Please call or e-mail if interested in Scheduling a Private showing - SHOWING dates are - June 3rd through June 7th
Open house to the Public is this Saturday May 31st,
10:00 AM to 4:00 PM
This one won't last long!
Location
State CO
County Douglas
Rooms
Basement Bath/Stubbed, Full, Sump Pump, Unfinished, Walk-Out Access
Interior
Heating Natural Gas
Cooling Central Air
Flooring Carpet, Concrete, Laminate, Tile, Wood
Fireplace N
Appliance Dishwasher, Disposal, Gas Water Heater, Microwave, Range, Self Cleaning Oven, Sump Pump
Exterior
Exterior Feature Balcony, Lighting, Private Yard, Rain Gutters, Smart Irrigation
Parking Features 220 Volts, Concrete
Garage Spaces 2.0
Fence Full
Utilities Available Cable Available, Electricity Connected, Internet Access (Wired), Natural Gas Connected, Phone Available
View City, Meadow
Roof Type Shingle
Total Parking Spaces 2
Garage Yes
Building
Lot Description Greenbelt, Irrigated, Landscaped, Near Public Transit, Open Space, Sprinklers In Front, Sprinklers In Rear
Foundation Slab
Sewer Public Sewer
Water Public
Level or Stories Three Or More
Structure Type Cement Siding
Schools
Elementary Schools Meadow View
Middle Schools Castle Rock
High Schools Castle View
School District Douglas Re-1
Others
Senior Community No
Ownership Agent Owner
Acceptable Financing Cash, Conventional, FHA, VA Loan
Listing Terms Cash, Conventional, FHA, VA Loan
Special Listing Condition None
Pets Allowed Yes
Virtual Tour https://www.zillow.com/view-imx/57d240e7-4ae7-4f42-9c35-b4a7c2b8f26c?initialViewType=pano

6455 S. Yosemite St., Suite 500 Greenwood Village, CO 80111 USA
GET MORE INFORMATION
Broker-Associate | Lic# FA040030001
1500 E Atlantic Blvd Suite B Pompano Beach, Florida, 33060






