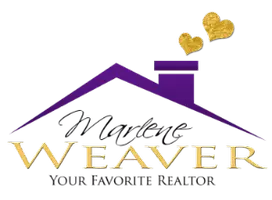3 Beds
3 Baths
2,420 Sqft Lot
3 Beds
3 Baths
2,420 Sqft Lot
Key Details
Property Type Townhouse
Sub Type Townhouse
Listing Status Active
Purchase Type For Sale
Subdivision Sage Creek
MLS Listing ID 1815262
Style Contemporary
Bedrooms 3
Full Baths 2
Half Baths 1
Condo Fees $245
HOA Fees $245/mo
HOA Y/N Yes
Abv Grd Liv Area 1,429
Year Built 2005
Annual Tax Amount $2,461
Tax Year 2024
Lot Size 2,420 Sqft
Acres 0.06
Property Sub-Type Townhouse
Source recolorado
Property Description
Don't miss viewing this move-in ready 3-bedroom, 3-bath end-unit townhome, featuring over $50K in recent upgrades. The main level offers an open layout with new flooring and baseboards, a cozy family room with gas fireplace and built-in TV niche, a spacious dining area, and a kitchen with stainless steel appliances, center island, and plenty of cabinet space. Also on the main floor are the laundry area and a convenient powder bath. Upstairs you'll find three generously sized bedrooms and two full baths—including a primary suite with French doors, vaulted ceilings, a 4-piece bath, and walk-in closet. Both upstairs bathrooms have been fully remodeled with new tubs, tile, fixtures, lighting, and toilets. Additional upgrades include fresh paint and texture throughout, new LED can lights, ceiling fans, new window shades and screens, and new front and back doors. Outside, enjoy a private, fully fenced backyard with new sod, decorative rock, a 12' x 9' concrete patio, and a finished 7' x 5' storage shed. The community offers a private pool, playground, and guest parking, all conveniently located near schools, shopping, dining, and with quick access to I-25 and E-470. Schedule your showing today and make this fantastic home yours!
Location
State CO
County Adams
Interior
Interior Features Ceiling Fan(s), Eat-in Kitchen, High Speed Internet, Kitchen Island, Open Floorplan, Smoke Free, Vaulted Ceiling(s), Walk-In Closet(s)
Heating Forced Air, Natural Gas
Cooling Central Air
Flooring Carpet, Tile, Vinyl
Fireplaces Number 1
Fireplaces Type Family Room, Gas Log
Equipment Satellite Dish
Fireplace Y
Appliance Dishwasher, Disposal, Gas Water Heater, Microwave, Oven, Range, Range Hood, Refrigerator, Self Cleaning Oven
Exterior
Exterior Feature Private Yard
Fence Full
Pool Outdoor Pool
Utilities Available Cable Available, Electricity Connected, Internet Access (Wired), Natural Gas Connected
Roof Type Composition
Total Parking Spaces 2
Garage No
Building
Lot Description Corner Lot, Greenbelt, Sprinklers In Front
Foundation Concrete Perimeter
Sewer Public Sewer
Water Public
Level or Stories Two
Structure Type Stone,Stucco
Schools
Elementary Schools West Ridge
Middle Schools Prairie View
High Schools Prairie View
School District School District 27-J
Others
Senior Community No
Ownership Individual
Acceptable Financing Cash, Conventional, FHA, VA Loan
Listing Terms Cash, Conventional, FHA, VA Loan
Special Listing Condition None
Pets Allowed Yes
Virtual Tour https://edsonimagery.hd.pics/12783-Ivy-St

6455 S. Yosemite St., Suite 500 Greenwood Village, CO 80111 USA
GET MORE INFORMATION
Broker-Associate | Lic# FA040030001
1500 E Atlantic Blvd Suite B Pompano Beach, Florida, 33060






