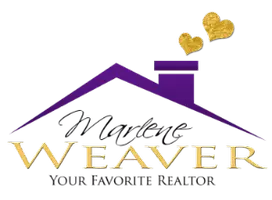4 Beds
5 Baths
4,958 SqFt
4 Beds
5 Baths
4,958 SqFt
Key Details
Property Type Single Family Home
Sub Type Single Family Residence
Listing Status Coming Soon
Purchase Type For Sale
Square Footage 4,958 sqft
Price per Sqft $206
Subdivision Cross Diamond Acres
MLS Listing ID 3846293
Bedrooms 4
Full Baths 2
Half Baths 2
Three Quarter Bath 1
HOA Y/N No
Abv Grd Liv Area 2,780
Year Built 2018
Annual Tax Amount $2,649
Tax Year 2024
Lot Size 5.330 Acres
Acres 5.33
Property Sub-Type Single Family Residence
Source recolorado
Property Description
Enjoy never ending views from the large low maintenance deck, the oversized garage, & the seller owned solar panels, generating excess electricity (anyone looking for an "off grid" property?) Enjoy never ending views from the large low maintenance deck, the oversized garage, & the seller owned solar panels, generating excess electricity (anyone looking for an "off grid" property?) The full walk-out basement offers space to expand with a bath & utility sink already in place, & available basement finish plans for 2 additional bedrooms, 1 with additional ensuite bath. Full perimeter fence (4" square field fence) is in place (95% brand new in the last 5 years), as well as cross fencing into two pastures connected by a dry lot. Chicken coop, loafing shed, raised garden beds & more. Plenty of space to add an outbuilding and/or barn. Fabulous location in the low traffic Cross Diamond Acres community with quick access to equestrian training facilities and riding areas, Parker, Elizabeth, shopping, dining and recreation. Custom designed, custom built, one-of-a-kind and gorgeous! More details on the way! Schedule a tour and make this home yours!
Location
State CO
County Elbert
Rooms
Basement Bath/Stubbed, Exterior Entry, Full, Sump Pump, Walk-Out Access
Main Level Bedrooms 2
Interior
Interior Features Block Counters, Built-in Features, Butcher Counters, Ceiling Fan(s), Eat-in Kitchen, Entrance Foyer, Five Piece Bath, Granite Counters, High Ceilings, High Speed Internet, Kitchen Island, Marble Counters, Open Floorplan, Pantry, Primary Suite, Radon Mitigation System, Smart Thermostat, Smoke Free, Vaulted Ceiling(s), Walk-In Closet(s), Wired for Data
Heating Forced Air, Pellet Stove, Propane
Cooling Central Air
Flooring Carpet, Tile, Vinyl
Fireplaces Number 2
Fireplaces Type Basement, Living Room, Pellet Stove, Wood Burning
Fireplace Y
Appliance Convection Oven, Cooktop, Dishwasher, Disposal, Double Oven, Gas Water Heater, Microwave, Oven, Range Hood, Refrigerator, Self Cleaning Oven, Sump Pump, Tankless Water Heater
Laundry Sink, In Unit
Exterior
Exterior Feature Garden, Private Yard, Rain Gutters
Parking Features 220 Volts, Lighted, Oversized, Storage
Garage Spaces 2.0
Fence Fenced Pasture, Full
Utilities Available Cable Available, Electricity Connected, Internet Access (Wired), Propane
View Meadow, Plains
Roof Type Shingle
Total Parking Spaces 2
Garage No
Building
Lot Description Landscaped, Many Trees, Meadow, Suitable For Grazing
Foundation Slab
Sewer Septic Tank
Water Well
Level or Stories Two
Structure Type Frame,Wood Siding
Schools
Elementary Schools Singing Hills
Middle Schools Elizabeth
High Schools Elizabeth
School District Elizabeth C-1
Others
Senior Community No
Ownership Individual
Acceptable Financing Cash, Conventional, FHA, USDA Loan, VA Loan
Listing Terms Cash, Conventional, FHA, USDA Loan, VA Loan
Special Listing Condition None
Virtual Tour https://www.zillow.com/view-imx/54cbf3a8-77ef-421c-93d0-efc46e6770c1?setAttribution=mls&wl=true&initialViewType=pano

6455 S. Yosemite St., Suite 500 Greenwood Village, CO 80111 USA
GET MORE INFORMATION
Broker-Associate | Lic# FA040030001
1500 E Atlantic Blvd Suite B Pompano Beach, Florida, 33060






