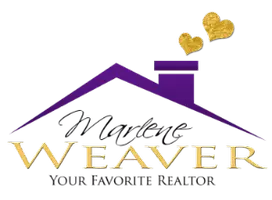3 Beds
3 Baths
2,604 SqFt
3 Beds
3 Baths
2,604 SqFt
Key Details
Property Type Single Family Home
Sub Type Single Family Residence
Listing Status Active
Purchase Type For Sale
Square Footage 2,604 sqft
Price per Sqft $280
Subdivision Central Park
MLS Listing ID 4343255
Bedrooms 3
Full Baths 1
Three Quarter Bath 2
Condo Fees $56
HOA Fees $56/mo
HOA Y/N Yes
Abv Grd Liv Area 1,302
Year Built 2018
Annual Tax Amount $6,653
Tax Year 2024
Lot Size 3,240 Sqft
Acres 0.07
Property Sub-Type Single Family Residence
Source recolorado
Property Description
The spacious main floor features a light-filled living area, ideal for relaxing or entertaining. The contemporary kitchen is a chef's dream, showcasing granite countertops, stainless steel appliances, a generous center island, and ample cabinet space.
The private main-floor primary suite provides a peaceful retreat, complete with a luxurious ensuite bath and a large walk-in closet. A second well-appointed bedroom and full bathroom are also located on the main level—perfect for guests, family, or a home office.
Downstairs, the finished basement expands your living space with an additional bedroom and bathroom, along with a large open area perfect for a media room, game space, or fitness zone.
Enjoy Colorado's sunshine in the private backyard, featuring a patio area ideal for outdoor dining or relaxing. A spacious two-car garage offers convenience and extra storage.
Located near parks, bike trails, shopping, dining, and schools, this home offers the perfect combination of comfort and accessibility. With its ranch-style layout, finished basement, and upscale finishes, 11059 E 25th Dr is a rare find in Central Park.
Don't miss this exceptional opportunity—schedule your showing today!
Location
State CO
County Adams
Rooms
Basement Finished
Main Level Bedrooms 2
Interior
Interior Features Granite Counters, Kitchen Island, Open Floorplan, Primary Suite, Vaulted Ceiling(s)
Heating Forced Air
Cooling Central Air
Flooring Carpet, Wood
Fireplace N
Appliance Cooktop, Dishwasher, Dryer, Microwave, Oven, Refrigerator, Washer
Exterior
Exterior Feature Private Yard
Garage Spaces 2.0
Roof Type Shingle
Total Parking Spaces 2
Garage Yes
Building
Sewer Public Sewer
Water Public
Level or Stories One
Structure Type Frame
Schools
Elementary Schools Montview
Middle Schools North
High Schools Aurora Central
School District Adams-Arapahoe 28J
Others
Senior Community No
Ownership Individual
Acceptable Financing Cash, Conventional, FHA, VA Loan
Listing Terms Cash, Conventional, FHA, VA Loan
Special Listing Condition None

6455 S. Yosemite St., Suite 500 Greenwood Village, CO 80111 USA
GET MORE INFORMATION
Broker-Associate | Lic# FA040030001
1500 E Atlantic Blvd Suite B Pompano Beach, Florida, 33060






