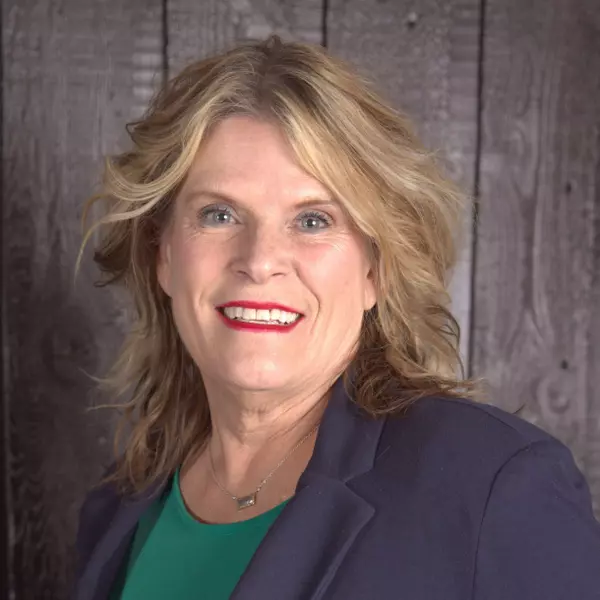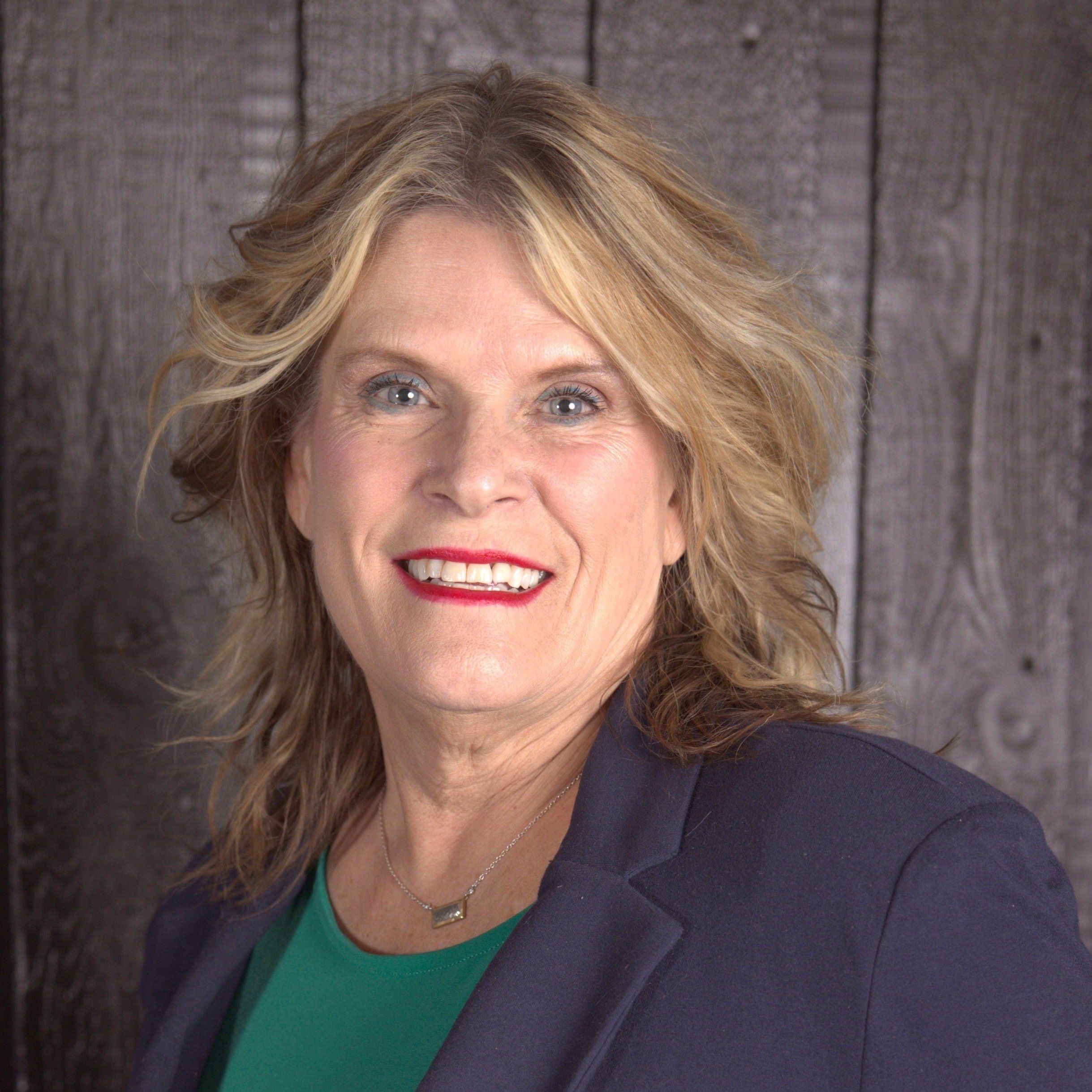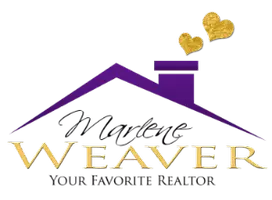
3 Beds
2 Baths
1,313 SqFt
3 Beds
2 Baths
1,313 SqFt
Key Details
Property Type Single Family Home
Sub Type Single Family
Listing Status Active
Purchase Type For Sale
Square Footage 1,313 sqft
Price per Sqft $293
MLS Listing ID 1547399
Style Tri-Level
Bedrooms 3
Full Baths 1
Three Quarter Bath 1
Construction Status Existing Home
HOA Y/N No
Year Built 1976
Annual Tax Amount $1,200
Tax Year 2024
Lot Size 8,244 Sqft
Property Sub-Type Single Family
Property Description
Step inside to a bright and open main level, where the living, kitchen, and dining areas seamlessly flow together. Luxury vinyl plank flooring, elegant quartz countertops, and a striking custom island with seating and storage and gold-accented fixtures create a space that's both functional and fashionable. Upstairs, you'll find a serene primary suite complete with a walk-in closet and attached full bathroom. An additional bedroom, also featuring a walk-in closet, provides flexibility for family, guests, or a home office. The lower level boasts a cozy family room centered around a wood-burning fireplace with classic brick surround—perfect for relaxing evenings. You'll also find a third bedroom and an updated half bath with shower, plus a brand-new stackable washer and dryer for added convenience. Outside, the fully fenced backyard with covered patio offers a peaceful retreat with space to birdwatch and soak in the mountain views. A large side gate allows vehicle access—ideal for recreational equipment or additional parking.
The generous two-car garage includes shelving and direct access to the backyard. Major recent upgrades include: *New roof & gutters * Interior & exterior paint * Updated electrical * Remodeled kitchen & bathrooms * New appliances * Luxury vinyl plank flooring * New furnace & hot water heater. * New washer & dryer. Yes, this does have central AC! This move-in ready home is a rare find, combining thoughtful design, quality upgrades, and unbeatable views. Don't miss your chance to make it yours! Wall paper in primary is peel & stick for easy removal if desired.
Location
State CO
County El Paso
Area Southborough
Interior
Interior Features 6-Panel Doors
Cooling Ceiling Fan(s), Central Air
Flooring Carpet, Luxury Vinyl
Fireplaces Number 1
Fireplaces Type Lower Level, Wood Burning
Appliance Dishwasher, Disposal, Dryer, Microwave Oven, Oven, Range, Refrigerator, Self Cleaning Oven, Washer
Laundry Electric Hook-up, Lower
Exterior
Parking Features Attached
Garage Spaces 2.0
Fence All
Utilities Available Cable Available, Electricity Connected, Natural Gas Connected
Roof Type Composite Shingle
Building
Lot Description Corner, Level, Mountain View, View of Pikes Peak
Foundation Crawl Space
Water Municipal
Level or Stories Tri-Level
Structure Type Framed on Lot
Construction Status Existing Home
Schools
School District Harrison-2
Others
Miscellaneous Attic Storage,Breakfast Bar,High Speed Internet Avail.,Window Coverings
Special Listing Condition Not Applicable
Virtual Tour https://app.pixvid.net/sites/rxjgpoq/unbranded

GET MORE INFORMATION

Broker-Associate | Lic# FA040030001
1500 E Atlantic Blvd Suite B Pompano Beach, Florida, 33060






