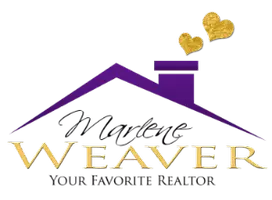4 Beds
4 Baths
5,008 SqFt
4 Beds
4 Baths
5,008 SqFt
Key Details
Property Type Single Family Home
Sub Type Single Family Residence
Listing Status Active
Purchase Type For Sale
Square Footage 5,008 sqft
Price per Sqft $168
Subdivision Sapphire Pointe
MLS Listing ID 7685702
Style Contemporary,Traditional
Bedrooms 4
Full Baths 3
Half Baths 1
Condo Fees $93
HOA Fees $93/mo
HOA Y/N Yes
Abv Grd Liv Area 3,313
Year Built 2004
Annual Tax Amount $5,188
Tax Year 2024
Lot Size 0.320 Acres
Acres 0.32
Property Sub-Type Single Family Residence
Source recolorado
Property Description
Tucked away at the end of a quiet cul-de-sac in the highly desirable Sapphire Pointe community, this beautifully appointed 4-bedroom, 4-bathroom home offers the perfect combination of elegance, privacy, and everyday comfort. Backing to peaceful open space with mature landscaping, this property provides a serene setting ideal for both relaxing and entertaining.
Inside, you'll find a spacious and light-filled floor plan featuring a gourmet kitchen complete with granite countertops, stainless steel appliances including double ovens, gas cooktop, microwave, and dishwasher. The main living areas flow seamlessly between the kitchen, dining, and family room, creating an ideal space for gatherings.
Retreat to the expansive primary suite, offering a tranquil escape with room to unwind. Additional bedrooms are generously sized, perfect for family, guests, or office use. Enjoy indoor-outdoor living with a covered patio and large deck, perfect for soaking in Colorado's beautiful seasons. Cozy up to the built in fire pit on the custom TREX deck and enjoy incredible evenings with nature surrounding you.
The unfinished basement offers endless possibilities—create your dream space or take advantage of abundant storage. With its prime location near I-25, you're just minutes from DTC, Parker, and Colorado Springs, while enjoying the peaceful charm of a secluded neighborhood.
Don't miss this opportunity to own a truly exceptional home in Sapphire Pointe with unmatched privacy, views, and potential for expansion.
Location
State CO
County Douglas
Rooms
Basement Full, Unfinished
Interior
Interior Features Built-in Features, Eat-in Kitchen, Five Piece Bath, Granite Counters, Kitchen Island, Pantry, Primary Suite, Walk-In Closet(s)
Heating Forced Air
Cooling Central Air
Flooring Carpet, Tile, Wood
Fireplaces Number 2
Fireplaces Type Family Room, Gas Log, Other
Fireplace Y
Appliance Cooktop, Dishwasher, Disposal, Double Oven, Humidifier, Microwave, Refrigerator
Laundry Sink
Exterior
Exterior Feature Fire Pit, Garden, Private Yard
Parking Features Finished Garage
Garage Spaces 3.0
Fence Full
Roof Type Composition
Total Parking Spaces 3
Garage Yes
Building
Lot Description Cul-De-Sac, Greenbelt, Level, Open Space, Secluded, Sprinklers In Front, Sprinklers In Rear
Sewer Public Sewer
Water Public
Level or Stories Two
Structure Type Brick,Cement Siding
Schools
Elementary Schools Sage Canyon
Middle Schools Mesa
High Schools Douglas County
School District Douglas Re-1
Others
Senior Community No
Ownership Individual
Acceptable Financing Cash, Conventional, Jumbo
Listing Terms Cash, Conventional, Jumbo
Special Listing Condition None
Pets Allowed Cats OK, Dogs OK

6455 S. Yosemite St., Suite 500 Greenwood Village, CO 80111 USA
GET MORE INFORMATION
Broker-Associate | Lic# FA040030001
1500 E Atlantic Blvd Suite B Pompano Beach, Florida, 33060






