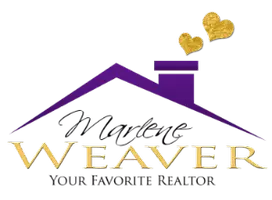4 Beds
2 Baths
1,904 SqFt
4 Beds
2 Baths
1,904 SqFt
Key Details
Property Type Single Family Home
Sub Type Single Family Residence
Listing Status Active
Purchase Type For Sale
Square Footage 1,904 sqft
Price per Sqft $359
Subdivision The Oaks At Castle Rock
MLS Listing ID 8659619
Style Traditional
Bedrooms 4
Full Baths 1
Three Quarter Bath 1
Condo Fees $90
HOA Fees $90/mo
HOA Y/N Yes
Abv Grd Liv Area 1,904
Year Built 2021
Annual Tax Amount $5,385
Tax Year 2024
Lot Size 8,059 Sqft
Acres 0.19
Property Sub-Type Single Family Residence
Source recolorado
Property Description
As you step inside, you're greeted by bright, flowing living areas that seamlessly connect, offering an inviting atmosphere for gatherings or quiet moments of solitude. The heart of the home lies in the kitchen, with its modern finishes, stainless steel appliances, and abundant counter space. From here, you can easily transition into the living and dining areas, ideal for hosting friends and family.
Beyond the interior, the true magic of this property lies in its outdoor oasis. The vast backyard offers a haven of tranquility, featuring a large patio perfect for dining al fresco or simply unwinding under the open sky. A cozy fire pit adds an element of warmth, inviting you to gather and enjoy the stars with loved ones on cool evenings. Thoughtfully designed garden beds give a touch of nature and beauty, allowing you to grow your own plants, flowers, or vegetables.
In addition to its aesthetic appeal, this home is environmentally conscious, equipped with solar panels that make it energy-efficient and sustainable. Whether you're looking to relax in a comfortable, spacious environment or enjoy the serenity of your own private garden, 1576 Maggie Mae Lane is the ideal place to call home.
Location
State CO
County Douglas
Rooms
Basement Crawl Space
Main Level Bedrooms 4
Interior
Interior Features Five Piece Bath, No Stairs, Open Floorplan, Pantry, Primary Suite, Quartz Counters, Smoke Free
Heating Forced Air, Natural Gas
Cooling Central Air
Flooring Carpet, Tile, Wood
Fireplaces Number 1
Fireplaces Type Family Room
Fireplace Y
Appliance Dishwasher, Disposal, Microwave, Oven, Refrigerator
Exterior
Exterior Feature Dog Run, Fire Pit, Gas Valve, Private Yard
Parking Features Oversized
Garage Spaces 3.0
Fence Full
Roof Type Composition
Total Parking Spaces 3
Garage Yes
Building
Foundation Concrete Perimeter
Sewer Public Sewer
Water Public
Level or Stories One
Structure Type Frame
Schools
Elementary Schools South Ridge
Middle Schools Mesa
High Schools Douglas County
School District Douglas Re-1
Others
Senior Community No
Ownership Individual
Acceptable Financing Cash, Conventional, FHA, VA Loan
Listing Terms Cash, Conventional, FHA, VA Loan
Special Listing Condition None

6455 S. Yosemite St., Suite 500 Greenwood Village, CO 80111 USA
GET MORE INFORMATION
Broker-Associate | Lic# FA040030001
1500 E Atlantic Blvd Suite B Pompano Beach, Florida, 33060






