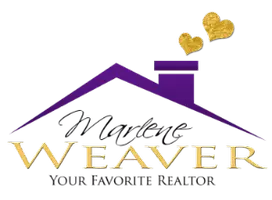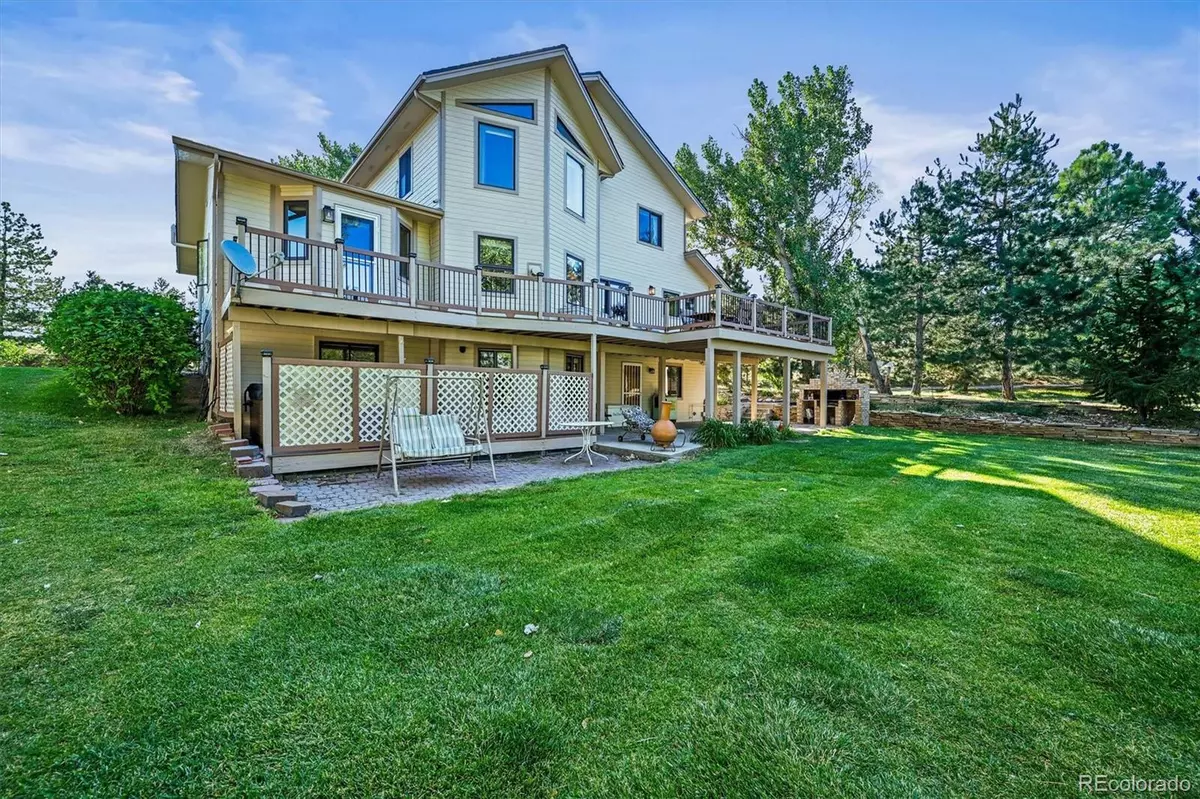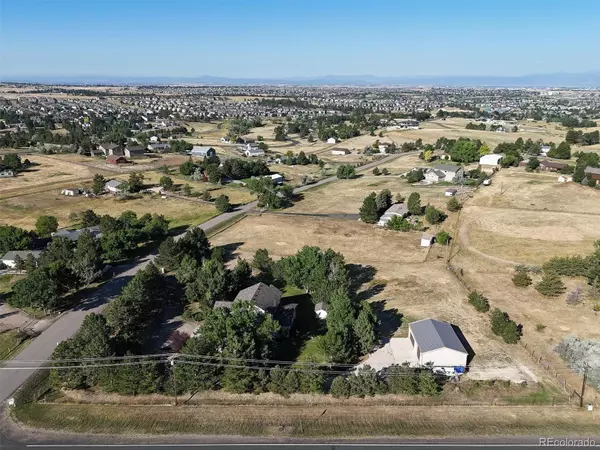
4 Beds
4 Baths
4,084 SqFt
4 Beds
4 Baths
4,084 SqFt
Key Details
Property Type Single Family Home
Sub Type Single Family Residence
Listing Status Active
Purchase Type For Sale
Square Footage 4,084 sqft
Price per Sqft $293
Subdivision Allred
MLS Listing ID 9078765
Style Traditional
Bedrooms 4
Full Baths 3
Half Baths 1
HOA Y/N No
Abv Grd Liv Area 2,612
Year Built 1995
Annual Tax Amount $4,362
Tax Year 2024
Lot Size 1.710 Acres
Acres 1.71
Property Sub-Type Single Family Residence
Source recolorado
Property Description
Experience the perfect blend of luxury, land, and lifestyle in one of Aurora's most private and sought-after neighborhoods. This custom 4-bedroom, 3-bath estate on 1.7+ acres offers privacy, modern upgrades, and horse-friendly space—just minutes from city conveniences.
Highlights:
Main-Floor Primary Suite: Private retreat with walk-in closet, ensuite bath, and serene property views
Gourmet Kitchen: Open to dining and living areas—ideal for entertaining
Sun-Filled Living: Hardwood floors, open-concept design, and natural light throughout
Finished Walkout Basement: Perfect for rec room, gym, or guest suite
Horse-Ready Acreage: Fenced with room for paddocks or small barn
Detached Garage/Workshop: Ideal for car collectors, RVs, or hobbies
Outdoor Living: Brick BBQ, hot tub, mature landscaping, fruit trees, and garden spaces
Recent Updates:
New Malarkey roof (2023) | Pella windows | New front gate | Multiple decks and outdoor areas
Located in unincorporated Arapahoe County for lower property taxes and within the Cherry Creek School District, this home offers the serenity of the country with the convenience of nearby Southlands Mall, E-470, golf, dining, and miles of trails.
Move-In Ready | Acreage Living | Room to Grow
A rare opportunity to own a turn-key, horse-friendly estate in the heart of Aurora.
https://www.finaloffer.com/property/26155-e-jamison-circle-s-aurora-co-80016/19363157
Location
State CO
County Arapahoe
Zoning RR-B
Rooms
Basement Finished, Full, Walk-Out Access
Main Level Bedrooms 1
Interior
Interior Features Ceiling Fan(s), Eat-in Kitchen, Five Piece Bath, High Speed Internet, Kitchen Island, Pantry, Primary Suite, Quartz Counters, Radon Mitigation System, Hot Tub, Vaulted Ceiling(s), Walk-In Closet(s)
Heating Forced Air
Cooling Attic Fan
Flooring Carpet, Tile, Wood
Fireplaces Number 1
Fireplaces Type Gas, Living Room
Fireplace Y
Appliance Bar Fridge, Dishwasher, Dryer, Microwave, Oven, Range, Range Hood, Refrigerator, Washer
Laundry Sink
Exterior
Exterior Feature Private Yard, Spa/Hot Tub
Parking Features 220 Volts, Concrete, Gravel, Oversized, Oversized Door, Storage
Garage Spaces 3.0
Fence Full
Utilities Available Internet Access (Wired), Natural Gas Connected
Roof Type Composition
Total Parking Spaces 3
Garage Yes
Building
Lot Description Corner Lot, Irrigated, Landscaped, Many Trees, Sprinklers In Front, Sprinklers In Rear
Sewer Septic Tank
Water Well
Level or Stories Two
Structure Type Brick,Wood Siding
Schools
Elementary Schools Black Forest Hills
Middle Schools Fox Ridge
High Schools Cherokee Trail
School District Cherry Creek 5
Others
Senior Community No
Ownership Individual
Acceptable Financing Cash, Conventional, FHA, VA Loan
Listing Terms Cash, Conventional, FHA, VA Loan
Special Listing Condition None
Virtual Tour https://media.cineflyfilms.com/26155-E-Jamison-Cir-S/idx

6455 S. Yosemite St., Suite 500 Greenwood Village, CO 80111 USA
GET MORE INFORMATION

Broker-Associate | Lic# FA040030001
1500 E Atlantic Blvd Suite B Pompano Beach, Florida, 33060






