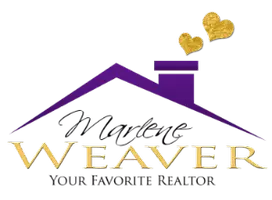3 Beds
2 Baths
1,803 SqFt
3 Beds
2 Baths
1,803 SqFt
Key Details
Property Type Single Family Home
Sub Type Single Family Residence
Listing Status Active
Purchase Type For Sale
Square Footage 1,803 sqft
Price per Sqft $302
Subdivision Aurora Highlands
MLS Listing ID 8160362
Style Mountain Contemporary
Bedrooms 3
Full Baths 1
Three Quarter Bath 1
Condo Fees $100
HOA Fees $100/mo
HOA Y/N Yes
Abv Grd Liv Area 1,803
Year Built 2023
Annual Tax Amount $8,446
Tax Year 2024
Lot Size 5,662 Sqft
Acres 0.13
Property Sub-Type Single Family Residence
Source recolorado
Property Description
This Sand Dunes model delivers single-level living with a bright open layout where kitchen, dining, and great room connect for everyday comfort and easy entertaining. The chef's kitchen includes a large island, upgraded finishes, and abundant storage. At the back of the home, the primary suite offers a private retreat with a grand shower, expansive counter space with dual vanities, and a spacious walk-in closet. Two secondary bedrooms and a full bath at the front add flexibility for family, guests, or a home office.
Upgrades give this home a true advantage over builder inventory. The garage is professionally finished with a durable epoxy floor and a 220V outlet for EV charging. The backyard includes low-maintenance turf, raised garden boxes with drip irrigation, a privacy fence, and full landscaping that let you enjoy Colorado living from day one.
Energy efficiency is built in with solar. The current owners save an average of $80/m and have lower, predictable bills better protected from rising rates. (solar to be assumed by Buyer at Closing, $147/m)
And beyond the home is LIFE at The Aurora Highlands — a community alive with parks, trails, art installations, markets, yoga in the park, Cars + Coffee, Zumba Fridays, and seasonal festivals. See the full lineup at TheAuroraHighlands.com and discover why this is one of the most vibrant new communities in Colorado.
This home combines value, lifestyle, and move-in-ready upgrades in a way new construction cannot match. Every upgrade to this home the Seller completed with the intention to stay and enjoy; now you can enjoy it for years to come!
Location
State CO
County Adams
Rooms
Basement Crawl Space
Main Level Bedrooms 3
Interior
Interior Features Eat-in Kitchen, Smoke Free, Walk-In Closet(s)
Heating Natural Gas
Cooling Central Air
Flooring Carpet, Tile, Vinyl
Fireplaces Number 1
Fireplaces Type Living Room
Fireplace Y
Exterior
Exterior Feature Private Yard
Parking Features 220 Volts, Floor Coating
Fence Full
Roof Type Composition
Total Parking Spaces 2
Garage No
Building
Lot Description Greenbelt, Landscaped, Level, Master Planned, Open Space
Sewer Public Sewer
Water Public
Level or Stories One
Structure Type Cement Siding,Frame,Stone
Schools
Elementary Schools Vista Peak
Middle Schools Vista Peak
High Schools Vista Peak
School District Adams-Arapahoe 28J
Others
Senior Community No
Ownership Individual
Acceptable Financing 1031 Exchange, Cash, Conventional, FHA, VA Loan
Listing Terms 1031 Exchange, Cash, Conventional, FHA, VA Loan
Special Listing Condition None

6455 S. Yosemite St., Suite 500 Greenwood Village, CO 80111 USA
GET MORE INFORMATION
Broker-Associate | Lic# FA040030001
1500 E Atlantic Blvd Suite B Pompano Beach, Florida, 33060






