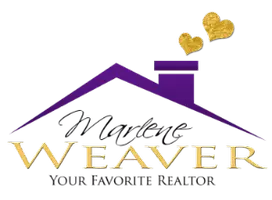4 Beds
2 Baths
2,744 SqFt
4 Beds
2 Baths
2,744 SqFt
Key Details
Property Type Single Family Home
Sub Type Single Family Residence
Listing Status Active
Purchase Type For Sale
Square Footage 2,744 sqft
Price per Sqft $286
Subdivision Rosedale
MLS Listing ID 3379102
Style Traditional
Bedrooms 4
Full Baths 1
Three Quarter Bath 1
HOA Y/N No
Abv Grd Liv Area 1,372
Year Built 1952
Annual Tax Amount $4,428
Tax Year 2024
Lot Size 7,754 Sqft
Acres 0.18
Property Sub-Type Single Family Residence
Source recolorado
Property Description
Step inside and be greeted by a warm, sunlit interior where craftsmanship and character shine through every detail. The gourmet kitchen is a true showstopper, boasting quartz countertops, stainless steel appliances, and custom cabinetry. Throughout the home, you'll discover bespoke touches such as reclaimed-wood vanities, hand-crafted tile work, designer lighting, and rich hardwood floors that create a sense of warmth and style at every turn.
The main level offers three inviting bedrooms and open living spaces designed to flow effortlessly for both relaxation and entertaining. Recent upgrades, including closet systems in each bedroom, Levolor blinds, custom laundry cabinetry, and a brand-new concrete patio, make the home as functional as it is beautiful. A newer furnace, A/C, water heater, and smart-home features like a thermostat, sprinkler system, doorbell and SimpliSafe Security System provide peace of mind and everyday convenience.
Downstairs, the fully finished lower level transforms into a private retreat — complete with its own entrance, expansive family room with fireplace, spacious bedroom, full bathroom, and a second full-sized kitchen. Whether you envision a rental income opportunity, a guest suite, or multigenerational living, the options are endless.
The oversized 3-car detached garage with mechanic's pit provides unmatched functionality, while a new retaining wall adds curb appeal.
Located just minutes from Broadway, DU, downtown Denver, and light rail, this home delivers the perfect balance of charm, modern upgrades, and opportunity.
Location
State CO
County Arapahoe
Rooms
Basement Exterior Entry, Finished
Main Level Bedrooms 3
Interior
Interior Features Ceiling Fan(s), In-Law Floorplan, Kitchen Island, Pantry, Quartz Counters, Smart Thermostat, Smart Window Coverings
Heating Forced Air
Cooling Central Air
Flooring Carpet, Tile, Wood
Fireplaces Number 2
Fireplaces Type Basement, Electric, Gas
Equipment Air Purifier
Fireplace Y
Appliance Cooktop, Dishwasher, Disposal, Dryer, Microwave, Refrigerator, Washer
Laundry In Unit
Exterior
Exterior Feature Lighting
Parking Features Pit
Garage Spaces 3.0
Fence Full
Utilities Available Cable Available, Electricity Available
Roof Type Composition
Total Parking Spaces 3
Garage No
Building
Lot Description Corner Lot, Landscaped, Level, Sprinklers In Front, Sprinklers In Rear
Sewer Public Sewer
Water Public
Level or Stories One
Structure Type Brick
Schools
Elementary Schools Charles Hay
Middle Schools Englewood
High Schools Englewood
School District Englewood 1
Others
Senior Community No
Ownership Individual
Acceptable Financing Cash, Conventional, FHA, VA Loan
Listing Terms Cash, Conventional, FHA, VA Loan
Special Listing Condition None
Virtual Tour https://appraisalsnow-media.aryeo.com/videos/0198cd3e-6140-714a-b935-26e68d5277db

6455 S. Yosemite St., Suite 500 Greenwood Village, CO 80111 USA
GET MORE INFORMATION
Broker-Associate | Lic# FA040030001
1500 E Atlantic Blvd Suite B Pompano Beach, Florida, 33060






