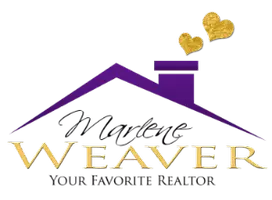4 Beds
4 Baths
3,419 SqFt
4 Beds
4 Baths
3,419 SqFt
Key Details
Property Type Single Family Home
Sub Type Single Family Residence
Listing Status Active
Purchase Type For Sale
Square Footage 3,419 sqft
Price per Sqft $241
Subdivision Saxony
MLS Listing ID 8221469
Style Contemporary
Bedrooms 4
Full Baths 3
Half Baths 1
Condo Fees $325
HOA Fees $325/mo
HOA Y/N Yes
Abv Grd Liv Area 2,197
Year Built 1996
Annual Tax Amount $4,927
Tax Year 2024
Lot Size 5,706 Sqft
Acres 0.13
Property Sub-Type Single Family Residence
Source recolorado
Property Description
Step inside to a vaulted entry that opens into a spacious Great Room with a double-sided fireplace flowing into the dining area—ideal for entertaining. The updated eat-in Kitchen features slab granite counters, stainless appliances, a large island, walk-in pantry, and direct access to the new Trex deck with awning. A convenient mudroom/laundry connects the kitchen to the attached garage with built-in storage.
The Main Floor Primary Suite boasts vaulted ceilings, dual closets (including walk-in), and a luxurious 5-piece bath with soaking tub and double vanities. Upstairs, a bright loft provides perfect flex space for a home office or reading nook, along with an additional bedroom featuring its own walk-in closet and adjacent full bath.
The finished lower level includes a large family/media room, a conforming bedroom with egress, a non-conforming bedroom, a 3-piece bath, and ample storage with built-in shelving. Recent upgrades include newer HVAC, radon system, Anderson windows, new refrigerator and dishwasher, and professional landscaping with re-grading.
Lovingly maintained and move-in ready, this property combines elegance and practicality in one of Englewood's most desirable neighborhoods. Don't miss your chance to make this home yours—schedule a showing today!
Location
State CO
County Arapahoe
Zoning ARPM
Rooms
Basement Bath/Stubbed, Crawl Space, Daylight, Finished, Interior Entry, Sump Pump
Main Level Bedrooms 1
Interior
Interior Features Breakfast Bar, Ceiling Fan(s), Eat-in Kitchen, Entrance Foyer, Five Piece Bath, Granite Counters, Kitchen Island, Marble Counters, Open Floorplan, Pantry, Primary Suite, Radon Mitigation System, Smoke Free, Vaulted Ceiling(s), Walk-In Closet(s)
Heating Forced Air
Cooling Central Air
Flooring Carpet, Laminate, Tile, Wood
Fireplaces Number 1
Fireplaces Type Dining Room, Gas Log, Great Room
Equipment Satellite Dish
Fireplace Y
Appliance Dishwasher, Dryer, Microwave, Refrigerator, Sump Pump, Washer
Laundry In Unit, Laundry Closet
Exterior
Exterior Feature Lighting
Parking Features Concrete
Fence None
Utilities Available Cable Available, Electricity Connected, Natural Gas Connected, Phone Available
View City
Roof Type Concrete
Total Parking Spaces 2
Garage No
Building
Lot Description Level, Near Public Transit, Sprinklers In Front
Foundation Concrete Perimeter
Sewer Public Sewer
Water Public
Level or Stories Two
Structure Type Frame,Stucco
Schools
Elementary Schools Heritage
Middle Schools Campus
High Schools Cherry Creek
School District Cherry Creek 5
Others
Senior Community No
Ownership Individual
Acceptable Financing 1031 Exchange, Cash, Conventional, FHA, Jumbo
Listing Terms 1031 Exchange, Cash, Conventional, FHA, Jumbo
Special Listing Condition None
Pets Allowed Yes
Virtual Tour https://www.zillow.com/view-3d-home/263a793d-fef3-414a-9fee-ee738a0c3d5f?setAttribution=mls&wl=true

6455 S. Yosemite St., Suite 500 Greenwood Village, CO 80111 USA
GET MORE INFORMATION
Broker-Associate | Lic# FA040030001
1500 E Atlantic Blvd Suite B Pompano Beach, Florida, 33060






