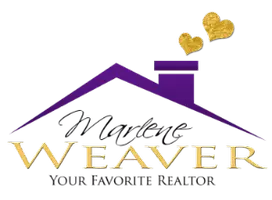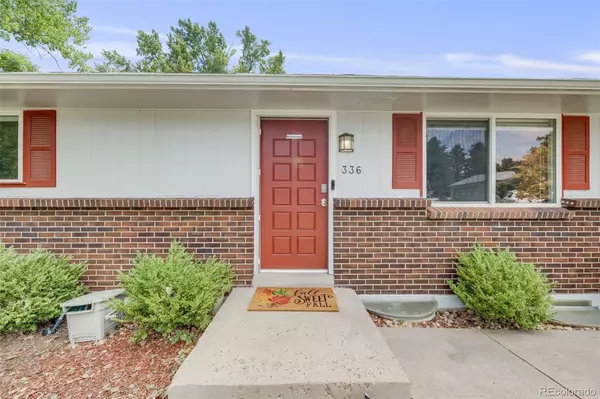4 Beds
2 Baths
1,764 SqFt
4 Beds
2 Baths
1,764 SqFt
Open House
Sun Aug 31, 12:00pm - 2:00pm
Key Details
Property Type Single Family Home
Sub Type Single Family Residence
Listing Status Active
Purchase Type For Sale
Square Footage 1,764 sqft
Price per Sqft $297
Subdivision Acres Green
MLS Listing ID 2963929
Style Traditional
Bedrooms 4
Full Baths 2
HOA Y/N No
Abv Grd Liv Area 882
Year Built 1973
Annual Tax Amount $2,985
Tax Year 2024
Lot Size 7,013 Sqft
Acres 0.16
Property Sub-Type Single Family Residence
Source recolorado
Property Description
The main level features a sun-filled living room with large windows and easy flow into the kitchen and dining area. The dining nook includes a charming built-in hutch and opens directly to the backyard, creating an effortless indoor-outdoor lifestyle. Two comfortable bedrooms and a beautifully renovated full bathroom complete the upstairs.
Downstairs, the finished basement offers a spacious family or recreation room—perfect for movie nights, game days, or entertaining. Two additional bedrooms, a full bathroom updated with new flooring, vanity, and toilet, plus a large laundry room with cabinets and storage closet make this level as functional as it is versatile.
Step outside and enjoy your own backyard retreat. The covered patio with pergola is ideal for dining al fresco or simply relaxing with friends. A shed with electricity offers endless possibilities—use it as a workshop, studio, or extra hangout space. The recently reinforced retaining wall adds peace of mind and creates a perfect elevated spot for a garden.
Additional highlights include a new furnace, A/C, water heater, and sewer line, along with an attached one-car garage. With no HOA, low taxes, and a prime location close to Park Meadows Mall, Lone Tree Golf Club, trails, parks, and top-rated Douglas County schools—this home truly has it all.
Don't miss the chance to make this delightful home yours. Schedule a showing today!
Location
State CO
County Douglas
Zoning SR
Rooms
Basement Finished, Full
Main Level Bedrooms 2
Interior
Heating Forced Air
Cooling Central Air
Flooring Carpet, Vinyl
Fireplace N
Appliance Dishwasher, Dryer, Microwave, Range, Refrigerator, Washer
Exterior
Exterior Feature Private Yard
Garage Spaces 1.0
Utilities Available Cable Available, Electricity Connected
Roof Type Composition
Total Parking Spaces 4
Garage Yes
Building
Lot Description Cul-De-Sac
Sewer Public Sewer
Water Public
Level or Stories One
Structure Type Frame
Schools
Elementary Schools Acres Green
Middle Schools Cresthill
High Schools Highlands Ranch
School District Douglas Re-1
Others
Senior Community No
Ownership Agent Owner
Acceptable Financing 1031 Exchange, Cash, Conventional, FHA, VA Loan
Listing Terms 1031 Exchange, Cash, Conventional, FHA, VA Loan
Special Listing Condition None

6455 S. Yosemite St., Suite 500 Greenwood Village, CO 80111 USA
GET MORE INFORMATION
Broker-Associate | Lic# FA040030001
1500 E Atlantic Blvd Suite B Pompano Beach, Florida, 33060






