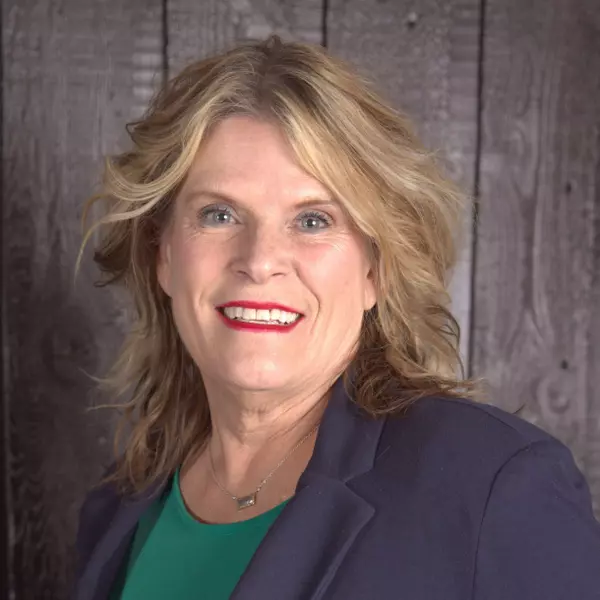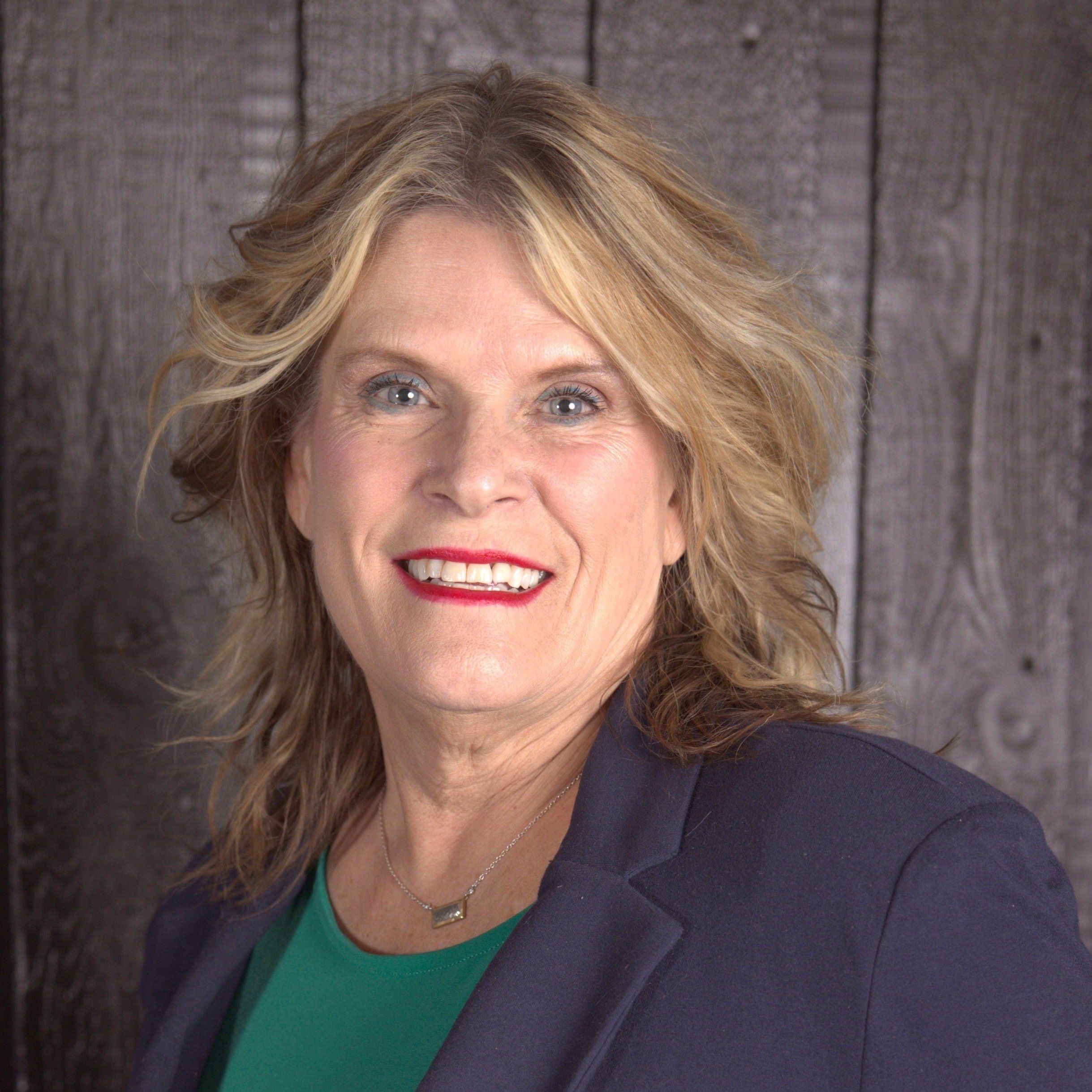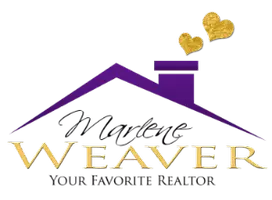
4 Beds
4 Baths
2,966 SqFt
4 Beds
4 Baths
2,966 SqFt
Key Details
Property Type Single Family Home
Sub Type Single Family Residence
Listing Status Coming Soon
Purchase Type For Sale
Square Footage 2,966 sqft
Price per Sqft $264
Subdivision Candelas
MLS Listing ID 5997448
Bedrooms 4
Full Baths 2
Half Baths 1
Three Quarter Bath 1
Condo Fees $4,039
HOA Fees $4,039
HOA Y/N Yes
Abv Grd Liv Area 1,974
Year Built 2016
Annual Tax Amount $8,391
Tax Year 2024
Lot Size 7,539 Sqft
Acres 0.17
Property Sub-Type Single Family Residence
Source recolorado
Property Description
Set on an oversized lot on a cul-de-sac street, the freshly painted interiors feel bright and welcoming from the moment you enter. The foyer opens to a dedicated office—ideal for remote work—alongside a convenient half bath. The open-concept kitchen is a chef's delight with an island, double ovens, gas cooktop, and newly remodeled butler's pantry. The eat-in dining area flows into the living room, complete with a cozy fireplace, and out through sliding doors to a spacious back deck—perfect for entertaining or enjoying Colorado's sunshine.
Upstairs, the spacious primary suite features a private bath and plenty of room to unwind. Two additional bedrooms, a full bath, and laundry with newer front-loading washer and dryer add convenience.
The finished basement expands the living space with a large recreation room, fourth bedroom, full bath, and a kitchenette with a full-size second refrigerator—perfect for guests or extended family. Two storage closets and a mechanical room keep things organized, including one cleverly concealed behind a bookcase door.
The oversized 2.5-car tandem garage includes tall ceilings, lots of built-in storage shelving, and a workbench with cabinetry, plus a side door to the fenced backyard with additional pet fencing.
Candelas residents enjoy a vibrant lifestyle with access to community pools, parks, playgrounds, trails, and highly rated schools, all just minutes from shopping, dining, and major commuter routes.
This is your chance to own a move-in ready, thoughtfully designed home in one of Arvada's premier neighborhoods. Schedule your showing today!
Location
State CO
County Jefferson
Zoning SFR
Rooms
Basement Daylight, Finished, Full, Sump Pump
Interior
Interior Features Ceiling Fan(s), Eat-in Kitchen, Granite Counters, Kitchen Island, Laminate Counters, Open Floorplan, Pantry, Primary Suite, Quartz Counters, Radon Mitigation System, Smart Ceiling Fan, Smart Thermostat, Walk-In Closet(s), Wet Bar, Wired for Data
Heating Forced Air, Natural Gas
Cooling Attic Fan, Central Air
Flooring Carpet, Tile, Wood
Fireplaces Number 1
Fireplaces Type Circulating, Gas, Living Room
Fireplace Y
Appliance Convection Oven, Cooktop, Dishwasher, Disposal, Double Oven, Dryer, Gas Water Heater, Microwave, Refrigerator, Sump Pump, Washer
Exterior
Exterior Feature Private Yard, Rain Gutters, Smart Irrigation
Parking Features 220 Volts, Concrete, Exterior Access Door, Oversized, Storage, Tandem
Garage Spaces 2.0
Fence Full
Utilities Available Cable Available, Electricity Connected, Natural Gas Connected, Phone Available
View Mountain(s)
Roof Type Composition
Total Parking Spaces 2
Garage Yes
Building
Lot Description Irrigated, Landscaped, Master Planned, Sprinklers In Front, Sprinklers In Rear
Foundation Concrete Perimeter
Sewer Public Sewer
Water Public
Level or Stories Two
Structure Type Brick,Frame,Stone,Wood Siding
Schools
Elementary Schools Three Creeks
Middle Schools Three Creeks
High Schools Ralston Valley
School District Jefferson County R-1
Others
Senior Community No
Ownership Individual
Acceptable Financing Cash, Conventional, FHA, Jumbo, VA Loan
Listing Terms Cash, Conventional, FHA, Jumbo, VA Loan
Special Listing Condition None
Pets Allowed Yes

6455 S. Yosemite St., Suite 500 Greenwood Village, CO 80111 USA
GET MORE INFORMATION

Broker-Associate | Lic# FA040030001
1500 E Atlantic Blvd Suite B Pompano Beach, Florida, 33060


