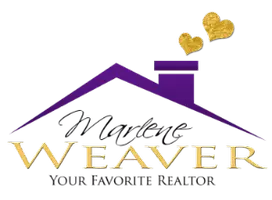
4 Beds
4 Baths
5,609 SqFt
4 Beds
4 Baths
5,609 SqFt
Key Details
Property Type Single Family Home
Sub Type Single Family
Listing Status Active
Purchase Type For Sale
Square Footage 5,609 sqft
Price per Sqft $436
MLS Listing ID 1967921
Style Ranch
Bedrooms 4
Full Baths 2
Half Baths 1
Three Quarter Bath 1
Construction Status Existing Home
HOA Fees $640/qua
HOA Y/N Yes
Year Built 2001
Annual Tax Amount $6,336
Tax Year 2024
Lot Size 0.528 Acres
Property Sub-Type Single Family
Property Description
The main-level office is finished with custom cherry and maple flooring and pocket doors for privacy. The unique primary suite offers a cozy fireplace, a spa-like bath with a glass block shower and jetted tub, and an impressive custom Closet Factory-designed walk-in closet. Outdoor living shines with a large tiled patio, Viking outdoor kitchen, curved railing, and breathtaking mountain views.
A curved stairway leads to the lower level, which includes a spacious family room, game room, handcrafted wet bar, and a 900-bottle climate-controlled wine cellar. Three additional bedrooms with en suite baths and a covered walkout patio complete the lower level. Award-winning landscaping and countless custom details make this home truly extraordinary.
Please note membership in The Garden of the Gods Club and Kissing Camels require a separate membership.
Location
State CO
County El Paso
Area The Fairways At Kissing Camels Estates
Interior
Interior Features 5-Pc Bath, 6-Panel Doors, 9Ft + Ceilings, Crown Molding, French Doors, Great Room, Vaulted Ceilings, See Prop Desc Remarks
Cooling Central Air
Flooring Carpet, Ceramic Tile, Stone, Wood
Fireplaces Number 1
Fireplaces Type Gas, Main Level, Two
Appliance 220v in Kitchen, Cook Top, Dishwasher, Disposal, Double Oven, Gas in Kitchen, Kitchen Vent Fan, Microwave Oven, Refrigerator, Self Cleaning Oven, Trash Compactor
Laundry Electric Hook-up, Main
Exterior
Parking Features Attached
Garage Spaces 3.0
Fence Community
Utilities Available Cable Connected, Electricity Connected, Natural Gas Connected
Roof Type Tile
Building
Lot Description Backs to Golf Course, City View, Corner, Foothill, Mountain View, View of Pikes Peak
Foundation Full Basement, Walk Out
Water Municipal
Level or Stories Ranch
Finished Basement 80
Structure Type Frame
Construction Status Existing Home
Schools
School District Colorado Springs 11
Others
Miscellaneous Auto Sprinkler System,Breakfast Bar,Central Vacuum,HOA Required $,Humidifier,Kitchen Pantry,Manned Gate,Security System,Sump Pump,Water Softener,Window Coverings
Special Listing Condition Not Applicable

GET MORE INFORMATION

Broker-Associate | Lic# FA040030001
1500 E Atlantic Blvd Suite B Pompano Beach, Florida, 33060






