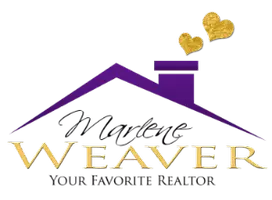
4 Beds
3 Baths
2,197 SqFt
4 Beds
3 Baths
2,197 SqFt
Key Details
Property Type Single Family Home
Sub Type Single Family Residence
Listing Status Coming Soon
Purchase Type For Sale
Square Footage 2,197 sqft
Price per Sqft $307
Subdivision Westridge
MLS Listing ID 3892710
Style Traditional
Bedrooms 4
Full Baths 2
Half Baths 1
Condo Fees $171
HOA Fees $171/qua
HOA Y/N Yes
Abv Grd Liv Area 1,707
Year Built 2000
Annual Tax Amount $3,925
Tax Year 2024
Lot Size 6,621 Sqft
Acres 0.15
Property Sub-Type Single Family Residence
Source recolorado
Property Description
Inside, the vaulted entry and feature wall welcome you into a warm, inviting layout. The dine-in kitchen is a chef's delight with granite countertops, a kitchen island, a gas stove, new refrigerator and dishwasher, and above- and below-cabinet lighting. A pantry adds plenty of storage, and the adjacent family room with a cozy gas fireplace makes entertaining effortless.
Upstairs, the primary suite is a true escape with a walk-in closet and a luxurious 5-piece bathroom featuring a double vanity with quartz countertops, a large soaking tub, and a separate shower. Three additional bedrooms provide flexibility for family, guests, or a home office, while the guest bathroom shines with quartz countertops and modern finishes.
Notable upgrades include new carpet with a one-year warranty, tinted upstairs front windows, wood flooring, and a recently installed HVAC system (2021), new hot water heater, and whole-home water filter. A south-facing driveway ensures easy snow melt in winter, and the spacious unfinished basement offers endless potential for future expansion.
Enjoy the unmatched lifestyle that comes with living in Highlands Ranch—four state-of-the-art recreation centers, pools, fitness facilities, and miles of trails are all included with your HOA.
Don't miss this opportunity to own a home with stunning views, thoughtful upgrades, and access to everything Highlands Ranch has to offer.
Location
State CO
County Douglas
Zoning PDU
Rooms
Basement Unfinished
Interior
Interior Features Ceiling Fan(s), Eat-in Kitchen, Five Piece Bath, Granite Counters, High Ceilings, Kitchen Island, Open Floorplan, Quartz Counters, Smoke Free, Vaulted Ceiling(s), Walk-In Closet(s)
Heating Forced Air
Cooling Air Conditioning-Room
Flooring Carpet, Tile, Wood
Fireplaces Number 1
Fireplaces Type Family Room
Fireplace Y
Appliance Dishwasher, Disposal, Dryer, Microwave, Range, Refrigerator, Washer, Water Purifier
Exterior
Exterior Feature Lighting, Private Yard
Garage Spaces 2.0
Fence Full
View Meadow, Mountain(s), Valley
Roof Type Composition
Total Parking Spaces 2
Garage Yes
Building
Lot Description Cul-De-Sac, Greenbelt, Landscaped, Open Space, Sprinklers In Front, Sprinklers In Rear
Foundation Structural
Sewer Public Sewer
Level or Stories Two
Structure Type Frame
Schools
Elementary Schools Trailblazer
Middle Schools Ranch View
High Schools Thunderridge
School District Douglas Re-1
Others
Senior Community No
Ownership Agent Owner
Acceptable Financing 1031 Exchange, Cash, Conventional, FHA, VA Loan
Listing Terms 1031 Exchange, Cash, Conventional, FHA, VA Loan
Special Listing Condition None
Virtual Tour https://cami-rosine-photography.aryeo.com/sites/2431-cove-creek-ct-highlands-ranch-co-80129-19039727/branded

6455 S. Yosemite St., Suite 500 Greenwood Village, CO 80111 USA
GET MORE INFORMATION

Broker-Associate | Lic# FA040030001
1500 E Atlantic Blvd Suite B Pompano Beach, Florida, 33060






