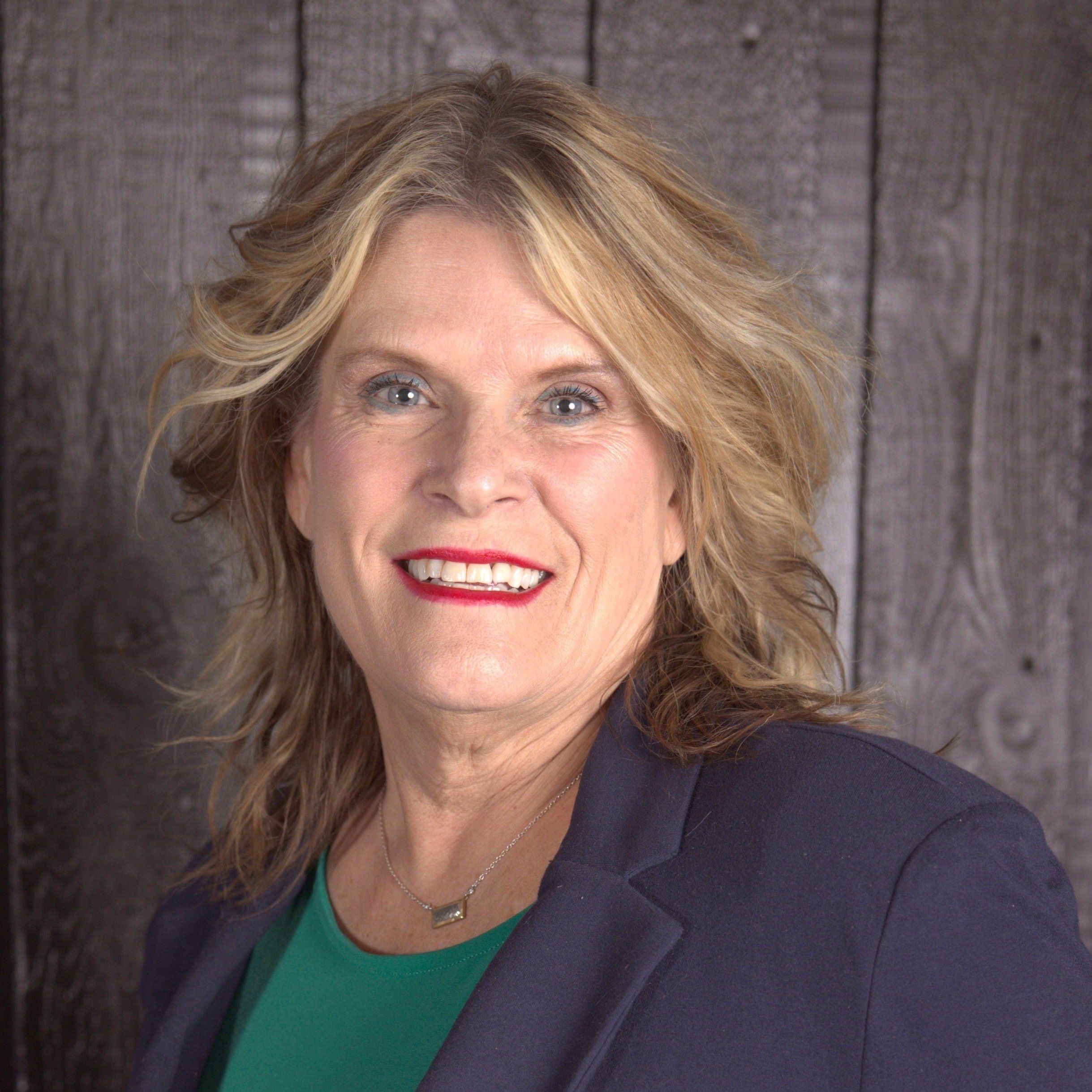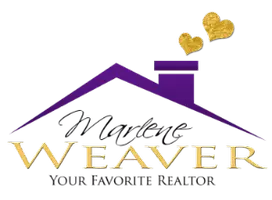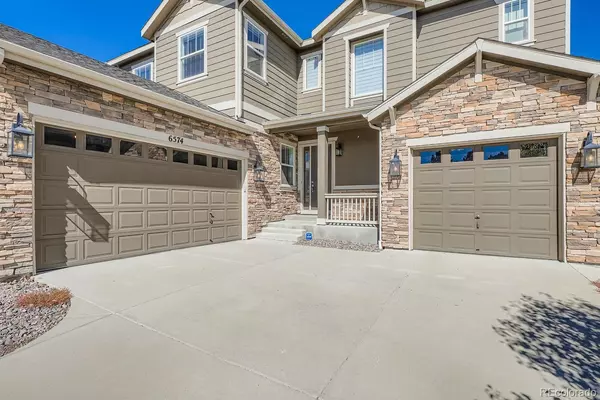
6 Beds
6 Baths
5,065 SqFt
6 Beds
6 Baths
5,065 SqFt
Open House
Sun Oct 05, 10:00am - 12:00pm
Key Details
Property Type Single Family Home
Sub Type Single Family Residence
Listing Status Active
Purchase Type For Sale
Square Footage 5,065 sqft
Price per Sqft $177
Subdivision Forest Trace
MLS Listing ID 7528524
Style Contemporary
Bedrooms 6
Full Baths 5
Half Baths 1
Condo Fees $85
HOA Fees $85/mo
HOA Y/N Yes
Abv Grd Liv Area 3,380
Year Built 2017
Annual Tax Amount $9,717
Tax Year 2024
Lot Size 7,477 Sqft
Acres 0.17
Property Sub-Type Single Family Residence
Source recolorado
Property Description
This stunning 6-bedroom, 6-bathroom home is perfectly situated on a premium lot with no rear neighbors and no homes directly in front, offering a rare sense of privacy and open views. Step inside and you'll immediately be impressed by the soaring vaulted ceilings and bright, open floor plan that create a warm and inviting atmosphere throughout.
At the heart of the home is a gorgeous living room featuring a modern fireplace and a full wall sliding glass door system that seamlessly opens to a covered back patio — ideal for relaxing evenings or entertaining friends and family year-round.
The kitchen and living areas flow beautifully, making this home perfect for gatherings both large and small. Upstairs, you'll find spacious bedrooms and thoughtfully designed bathrooms offering comfort and style for everyone in the household.
This property comes loaded with premium upgrades and smart features. The paid-off ION solar panel system provides significant energy savings, while the smart home hub allows you to control lighting, temperature, and security with ease. The Tesla charging station in the garage adds even more convenience for modern living.
The finished basement is an entertainer's dream, complete with a built-in projector and surround sound system — all included with the home.
Additional highlights include an on-demand hot water system for efficiency and endless hot water, and the home's location within the highly sought-after Cherry Creek School District.
With thoughtful details, advanced technology, and timeless design, 6574 S Catawba Circle offers everything you've been looking for — and more.
Location
State CO
County Arapahoe
Rooms
Basement Finished
Main Level Bedrooms 1
Interior
Interior Features Audio/Video Controls, Eat-in Kitchen, Granite Counters, High Ceilings, Jack & Jill Bathroom, Kitchen Island, Open Floorplan, Pantry, Smart Light(s), Smart Thermostat, Smart Window Coverings, Smoke Free, Sound System, Vaulted Ceiling(s), Walk-In Closet(s)
Heating Forced Air
Cooling Central Air
Flooring Carpet, Tile, Vinyl
Fireplaces Number 1
Fireplaces Type Living Room
Fireplace Y
Appliance Dishwasher, Disposal, Double Oven, Freezer, Microwave
Exterior
Exterior Feature Lighting, Private Yard, Rain Gutters
Parking Features 220 Volts, Concrete, Dry Walled
Garage Spaces 3.0
Fence Full
Utilities Available Cable Available, Electricity Available, Electricity Connected, Natural Gas Available, Natural Gas Connected, Phone Available
Roof Type Composition
Total Parking Spaces 3
Garage Yes
Building
Lot Description Irrigated, Landscaped, Level, Master Planned, Sprinklers In Front, Sprinklers In Rear
Foundation Concrete Perimeter
Sewer Public Sewer
Level or Stories Two
Structure Type Frame
Schools
Elementary Schools Coyote Hills
Middle Schools Fox Ridge
High Schools Cherokee Trail
School District Cherry Creek 5
Others
Senior Community No
Ownership Individual
Acceptable Financing Cash, Conventional, FHA, Jumbo, VA Loan
Listing Terms Cash, Conventional, FHA, Jumbo, VA Loan
Special Listing Condition None
Pets Allowed Yes
Virtual Tour https://my.matterport.com/show/?m=PRFf1wScasQ&mls=1

6455 S. Yosemite St., Suite 500 Greenwood Village, CO 80111 USA
GET MORE INFORMATION

Broker-Associate | Lic# FA040030001
1500 E Atlantic Blvd Suite B Pompano Beach, Florida, 33060






