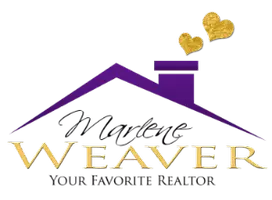
4 Beds
5 Baths
5,774 SqFt
4 Beds
5 Baths
5,774 SqFt
Open House
Sat Oct 11, 12:00pm - 2:00pm
Key Details
Property Type Townhouse
Sub Type Townhouse
Listing Status Active
Purchase Type For Sale
Square Footage 5,774 sqft
Price per Sqft $658
Subdivision Cherry Creek North
MLS Listing ID 6595698
Style Contemporary
Bedrooms 4
Full Baths 1
Three Quarter Bath 2
Condo Fees $1,000
HOA Fees $1,000/mo
HOA Y/N Yes
Abv Grd Liv Area 4,166
Year Built 1994
Annual Tax Amount $13,364
Tax Year 2024
Lot Size 4,250 Sqft
Acres 0.1
Property Sub-Type Townhouse
Source recolorado
Property Description
From the moment you arrive, 375 Clayton impresses with grand scale, architectural detail, and uncompromising finishes! The open central layout flows effortlessly from formal living and dining to entertaining kitchens yet also offers intimate nooks and private retreats. Large windows and multiple connections let natural light dance across hardwood floors, softening the line between indoor and outdoor living!
The owners here enjoy the best of both worlds: the prestige, of Cherry Creek North, the shopping, dining, galleries and so much more with the serenity of a tucked-away townhome with courtyards and privacy.
The property has been well maintained and it is an ideal lock and leave home with endless afternoons to sit and sip some wine on the front patio! Many additional features include, but are far from limited to: Toto toilets in all bathrooms, New Roof in 2024, Epoxy flooring(industrial) in garage, Garage heater, Dumb Waiter for sending luggage from the garage to upstairs, Outdoor fireplace, Gas lanterns in the courtyard as well as gas fireplace
Location
State CO
County Denver
Zoning G-RH-3
Rooms
Basement Finished, Partial
Interior
Interior Features Block Counters
Heating Forced Air, Hot Water
Cooling Central Air
Flooring Carpet, Wood
Fireplaces Number 3
Fireplaces Type Dining Room, Family Room, Gas, Gas Log, Outside
Fireplace Y
Exterior
Exterior Feature Balcony, Lighting, Private Yard, Rain Gutters, Water Feature
Parking Features Asphalt, Electric Vehicle Charging Station(s), Finished Garage, Floor Coating, Heated Garage, Lighted
Garage Spaces 3.0
View City, Mountain(s)
Roof Type Shingle
Total Parking Spaces 3
Garage Yes
Building
Sewer Public Sewer
Water Public
Level or Stories Two
Structure Type Concrete,Stucco
Schools
Elementary Schools Bromwell
Middle Schools Morey
High Schools East
School District Denver 1
Others
Senior Community No
Ownership Corporation/Trust
Acceptable Financing Cash, Conventional
Listing Terms Cash, Conventional
Special Listing Condition None
Virtual Tour https://u.listvt.com/mls/212629466

6455 S. Yosemite St., Suite 500 Greenwood Village, CO 80111 USA
GET MORE INFORMATION

Broker-Associate | Lic# FA040030001
1500 E Atlantic Blvd Suite B Pompano Beach, Florida, 33060






