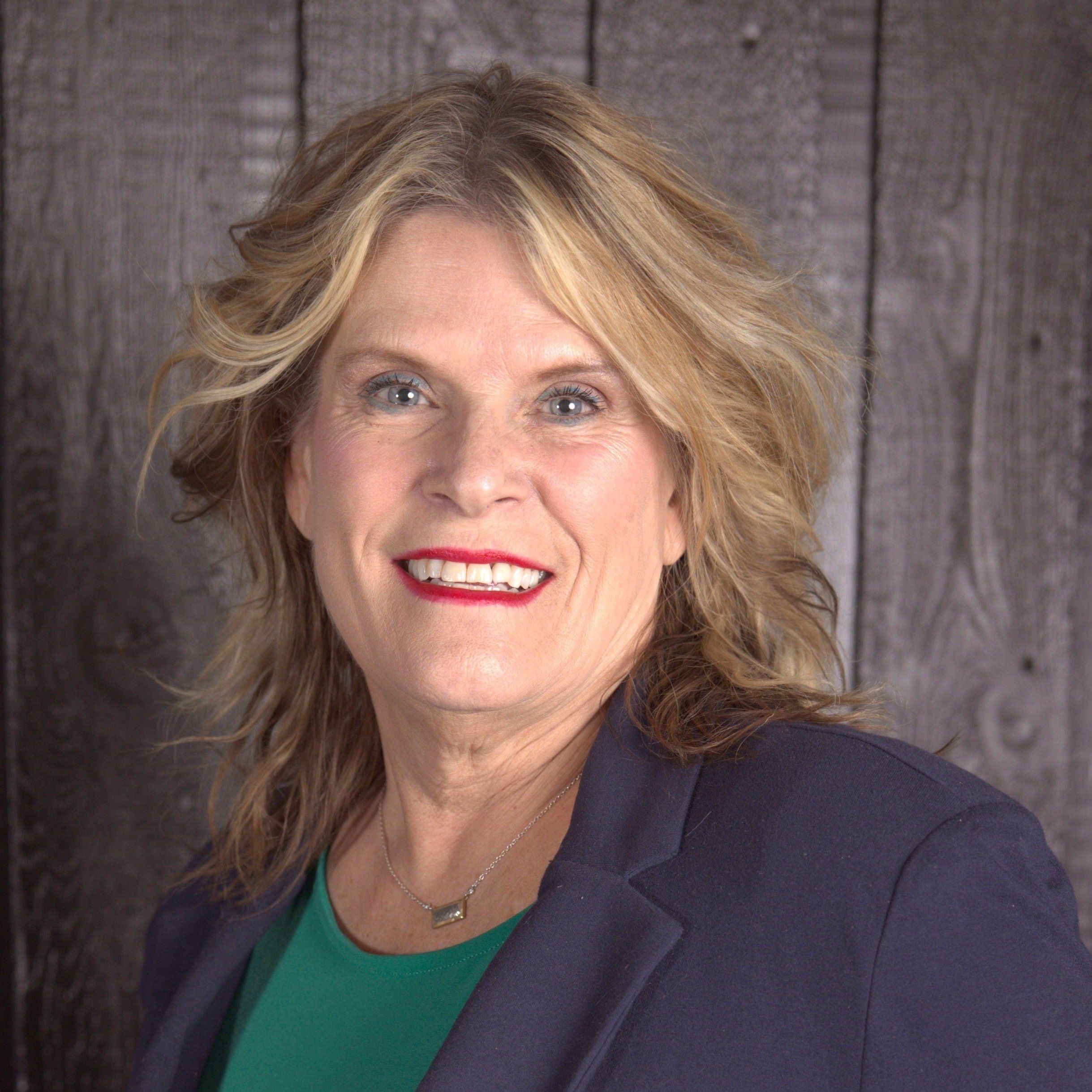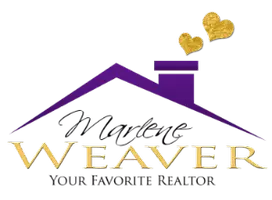
3 Beds
4 Baths
4,743 SqFt
3 Beds
4 Baths
4,743 SqFt
Open House
Sat Oct 11, 12:00pm - 2:00pm
Key Details
Property Type Single Family Home
Sub Type Single Family Residence
Listing Status Active
Purchase Type For Sale
Square Footage 4,743 sqft
Price per Sqft $337
Subdivision Montecito-Ridgegate
MLS Listing ID 5726726
Style Contemporary
Bedrooms 3
Full Baths 2
Half Baths 1
Three Quarter Bath 1
Condo Fees $245
HOA Fees $245/mo
HOA Y/N Yes
Abv Grd Liv Area 3,474
Year Built 2015
Annual Tax Amount $12,520
Tax Year 2024
Lot Size 6,055 Sqft
Acres 0.14
Property Sub-Type Single Family Residence
Source recolorado
Property Description
Welcome to your dream home, perfectly situated for a blend of convenience and tranquility. This contemporary residence features beautiful white oak floors, custom railings, and elegant lighting. The gourmet kitchen is a chef's paradise with top-tier Wolf appliances, including a gas range, Cove dishwasher, and built-in Subzero refrigerator. Gorgeous ceiling height cabinets, quartz countertops/backsplash a spacious island, coffee bar, and wine bar, make it perfect for gatherings and entertaining. The generous walk-in pantry is a bonus! The sunlit main level great room flows into an inviting outdoor area, offering privacy and nature trails right outside your back door. Two flexible spaces, a loft upstairs, and an office on the main level add additonal space for work or play. The upper level features a luxurious primary suite with a cozy fireplace, a spa-like bathroom with two showers and a garden tub, and two oversized bedrooms, each with ensuite bathrooms and walk-in closets. Experience modern elegance and outdoor leisure in this prime home.
Location
State CO
County Douglas
Rooms
Basement Unfinished
Interior
Interior Features Ceiling Fan(s), Eat-in Kitchen, Entrance Foyer, Five Piece Bath, Granite Counters, High Ceilings, High Speed Internet, Kitchen Island, Open Floorplan, Pantry, Primary Suite, Quartz Counters, Radon Mitigation System, Smart Thermostat, Smoke Free, Walk-In Closet(s)
Heating Forced Air, Natural Gas
Cooling Central Air
Flooring Carpet, Tile, Wood
Fireplaces Number 2
Fireplaces Type Bedroom, Family Room
Fireplace Y
Appliance Bar Fridge, Convection Oven, Dishwasher, Disposal, Double Oven, Dryer, Gas Water Heater, Microwave, Range, Range Hood, Refrigerator, Sump Pump, Washer, Wine Cooler
Exterior
Exterior Feature Private Yard
Parking Features Concrete, Dry Walled
Garage Spaces 3.0
Fence Partial
Utilities Available Electricity Connected, Internet Access (Wired), Natural Gas Connected
Roof Type Concrete,Spanish Tile
Total Parking Spaces 3
Garage Yes
Building
Lot Description Greenbelt, Irrigated, Landscaped, Open Space, Sprinklers In Front, Sprinklers In Rear
Foundation Slab
Sewer Public Sewer
Water Public
Level or Stories Two
Structure Type Stucco
Schools
Elementary Schools Eagle Ridge
Middle Schools Cresthill
High Schools Highlands Ranch
School District Douglas Re-1
Others
Senior Community No
Ownership Individual
Acceptable Financing Cash, Conventional
Listing Terms Cash, Conventional
Special Listing Condition None
Virtual Tour https://western-exposures-photography.aryeo.com/sites/10629-ladera-point-lone-tree-co-80124-19787537/branded

6455 S. Yosemite St., Suite 500 Greenwood Village, CO 80111 USA
GET MORE INFORMATION

Broker-Associate | Lic# FA040030001
1500 E Atlantic Blvd Suite B Pompano Beach, Florida, 33060






