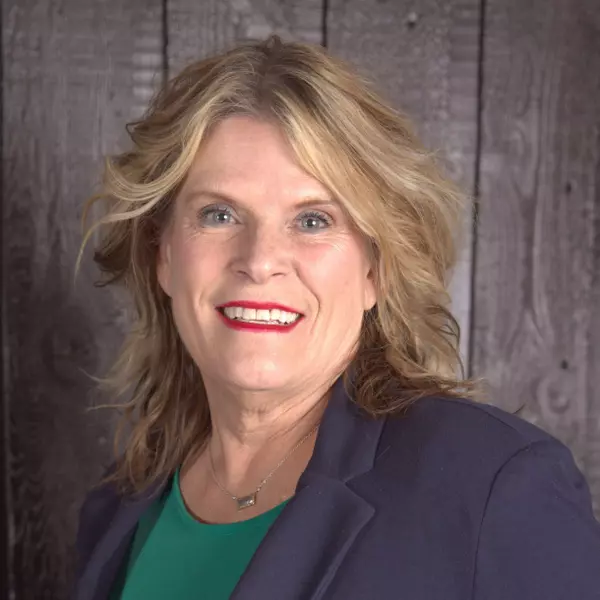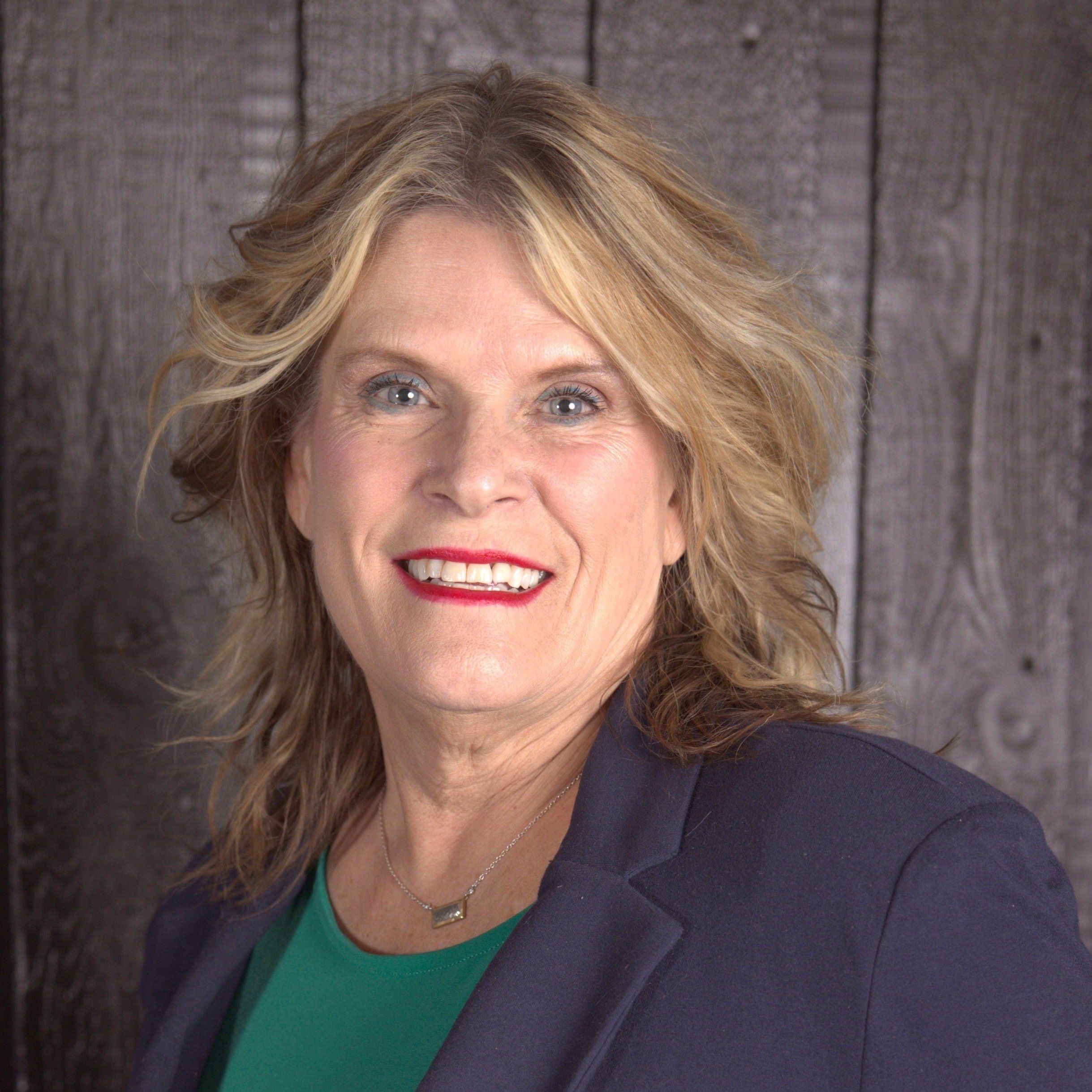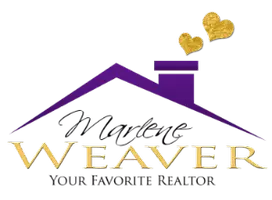
5 Beds
4 Baths
3,156 SqFt
5 Beds
4 Baths
3,156 SqFt
Key Details
Property Type Single Family Home
Sub Type Single Family Residence
Listing Status Active
Purchase Type For Sale
Square Footage 3,156 sqft
Price per Sqft $169
Subdivision The Village
MLS Listing ID 8818006
Bedrooms 5
Full Baths 2
Half Baths 1
Three Quarter Bath 1
Condo Fees $50
HOA Fees $50/mo
HOA Y/N Yes
Abv Grd Liv Area 2,112
Year Built 2003
Annual Tax Amount $5,636
Tax Year 2024
Lot Size 7,207 Sqft
Acres 0.17
Property Sub-Type Single Family Residence
Source recolorado
Property Description
Inside, you'll find new carpet and great natural light throughout. The open kitchen features white cabinetry, stainless steel appliances, a center island, and a sunny dining area with sliding doors that lead to your private backyard — perfect for barbecues or relaxing under the trees. The spacious family room has built-in shelving and a cozy gas fireplace, ideal for Colorado winters.
Upstairs, the primary suite offers luxury vinyl plank flooring, a walk-in closet, and a private bath. Three additional bedrooms plus a flexible loft space give everyone room to spread out. The finished basement adds even more versatility with a rec room, bedroom, and bath — ideal for guests, a home gym, or movie nights.
Enjoy peace of mind with central air, newer flooring, and a low-maintenance yard with front and back sprinklers. The two-car garage includes extra storage space, and the home sits on a level, landscaped lot in a quiet neighborhood.
Residents love The Village for its parks, walking trails, and close proximity to Brighton's best spots — Prairie Center shopping, Barr Lake State Park, and historic downtown with local favorites like Big Choice Brewing and Lauer-Krauts. Crossing Bark Dog Park is just 2 blocks away. Easy access to I-76 and E-470 makes commuting to Denver or DIA (15 minute drive) a breeze.
Don't miss this move-in-ready home that blends space, style, and value — schedule your showing today!
Location
State CO
County Adams
Rooms
Basement Finished
Interior
Interior Features Built-in Features, Ceiling Fan(s), Entrance Foyer, Kitchen Island, Laminate Counters, Walk-In Closet(s)
Heating Forced Air
Cooling Central Air
Flooring Carpet, Tile, Vinyl
Fireplaces Number 1
Fireplaces Type Family Room, Gas
Fireplace Y
Appliance Dishwasher, Disposal, Range, Refrigerator
Laundry Laundry Closet
Exterior
Exterior Feature Private Yard, Rain Gutters
Garage Spaces 2.0
Roof Type Composition
Total Parking Spaces 2
Garage Yes
Building
Lot Description Irrigated, Landscaped, Level, Sprinklers In Front, Sprinklers In Rear
Sewer Public Sewer
Water Public
Level or Stories Two
Structure Type Frame,Stone
Schools
Elementary Schools Mary E Pennock
Middle Schools Overland Trail
High Schools Brighton
School District School District 27-J
Others
Senior Community No
Ownership Individual
Acceptable Financing Cash, Conventional, FHA, VA Loan
Listing Terms Cash, Conventional, FHA, VA Loan
Special Listing Condition None
Virtual Tour https://www.zillow.com/view-imx/2d857a17-4684-4f9e-bd0e-2a418ac9349e?setAttribution=mls&wl=true&initialViewType=pano

6455 S. Yosemite St., Suite 500 Greenwood Village, CO 80111 USA
GET MORE INFORMATION

Broker-Associate | Lic# FA040030001
1500 E Atlantic Blvd Suite B Pompano Beach, Florida, 33060






