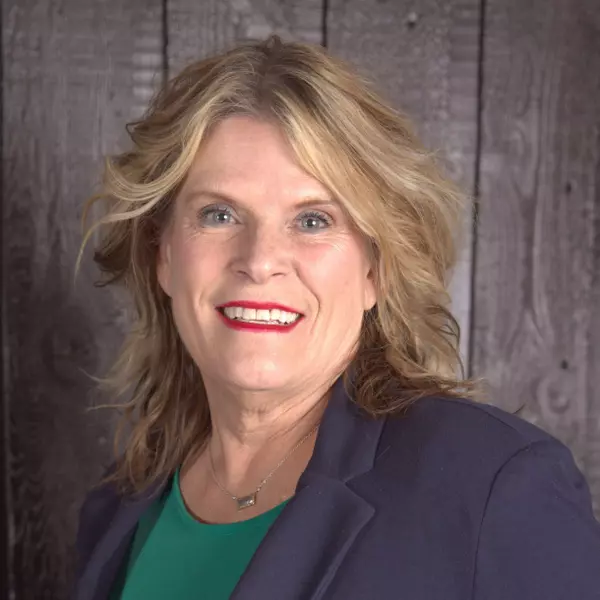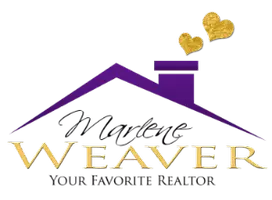
3 Beds
3 Baths
4,637 SqFt
3 Beds
3 Baths
4,637 SqFt
Key Details
Property Type Single Family Home
Sub Type Single Family Residence
Listing Status Active
Purchase Type For Sale
Square Footage 4,637 sqft
Price per Sqft $560
MLS Listing ID 5671988
Bedrooms 3
Full Baths 2
Half Baths 1
HOA Y/N No
Abv Grd Liv Area 4,510
Year Built 2006
Annual Tax Amount $3,039
Tax Year 2023
Lot Size 37.360 Acres
Acres 37.36
Property Sub-Type Single Family Residence
Source recolorado
Property Description
Designed for comfort and sophistication, the home features a dramatic great room with exposed beamwork and floor-to-ceiling windows framing the surrounding vistas. The gourmet kitchen includes GE Monogram appliances, custom hickory cabinetry, a spacious island, and open flow into the dining area, three-seasons room, and great room—ideal for entertaining or quiet evenings.
A private library and a game room extend the home's versatile living spaces. The primary suite includes a cozy reading nook, gas fireplace, five-piece spa bath with jetted tub and steam shower, and a loft with balcony views over the Grasslands. The home's year-round indoor greenhouse adds a unique touch for those who enjoy gardening.
Above the heated three-car garage, a separate studio apartment offers flexible options for guests, multigenerational living, or a professional home office. Reliable high-speed fiber internet supports remote work with ease.
Mechanical systems are top-tier, including radiant in-floor heat, multi-zone air conditioning, dual propane tanks, and two private wells with premium water filtration. Outdoors, a seasonal stream winds through the property, offering tranquil natural soundscapes and stunning sunrise-to-sunset views.
This remarkable Northern Colorado estate represents the best of Northern Colorado living—luxury craftsmanship, modern amenities, and breathtaking open space—just minutes from town conveniences and major Front Range destinations.
Location
State CO
County Weld
Zoning Ag
Rooms
Main Level Bedrooms 3
Interior
Interior Features Audio/Video Controls, Five Piece Bath, Granite Counters, High Ceilings, High Speed Internet, In-Law Floorplan, Jack & Jill Bathroom, Kitchen Island, No Stairs, Open Floorplan, Pantry, Primary Suite, Smart Thermostat, Smart Window Coverings, Sound System, Vaulted Ceiling(s), Walk-In Closet(s)
Heating Forced Air, Hot Water, Radiant
Cooling Central Air
Flooring Carpet, Tile, Wood
Fireplaces Number 2
Fireplaces Type Bedroom, Gas, Great Room
Fireplace Y
Appliance Bar Fridge, Dishwasher, Disposal, Double Oven, Dryer, Humidifier, Microwave, Oven, Range, Range Hood, Refrigerator, Tankless Water Heater, Warming Drawer, Washer
Exterior
Exterior Feature Balcony, Fire Pit, Water Feature
Parking Features Exterior Access Door, Heated Garage
Garage Spaces 3.0
Fence Fenced Pasture
Utilities Available Cable Available, Electricity Connected, Internet Access (Wired), Phone Available, Propane
Waterfront Description Stream
Roof Type Composition
Total Parking Spaces 3
Garage No
Building
Lot Description Borders Public Land, Rock Outcropping, Rolling Slope, Secluded, Subdividable, Suitable For Grazing
Foundation Slab
Sewer Septic Tank
Water Well
Level or Stories One
Structure Type Wood Siding
Schools
Elementary Schools Highland
Middle Schools Highland
High Schools Highland
School District Ault-Highland Re-9
Others
Senior Community No
Ownership Individual
Acceptable Financing Cash, Conventional
Listing Terms Cash, Conventional
Special Listing Condition None

6455 S. Yosemite St., Suite 500 Greenwood Village, CO 80111 USA
GET MORE INFORMATION

Broker-Associate | Lic# FA040030001
1500 E Atlantic Blvd Suite B Pompano Beach, Florida, 33060






