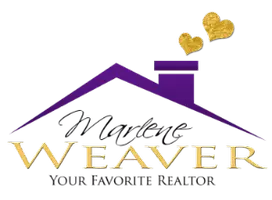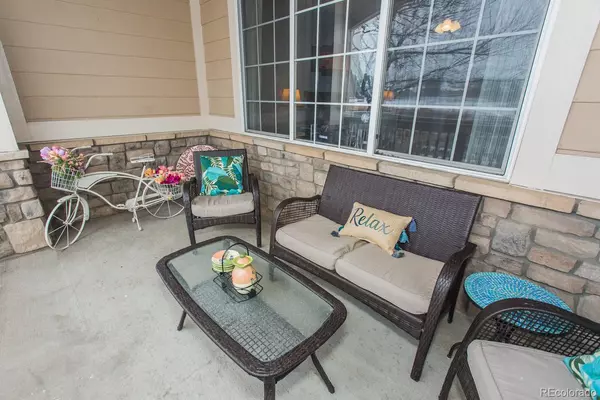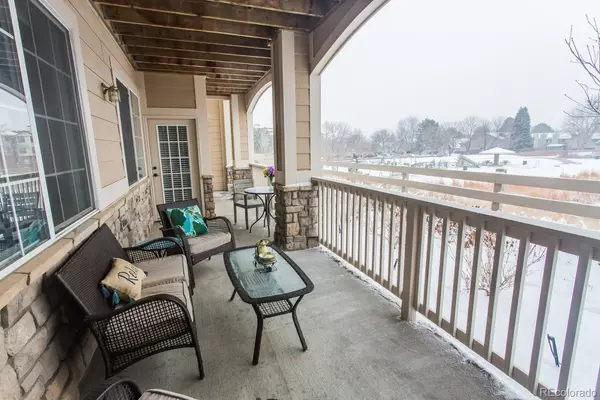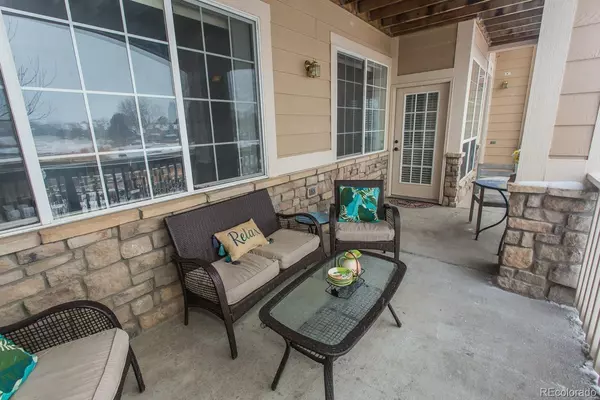$452,000
$435,000
3.9%For more information regarding the value of a property, please contact us for a free consultation.
2 Beds
2 Baths
1,234 SqFt
SOLD DATE : 03/25/2022
Key Details
Sold Price $452,000
Property Type Condo
Sub Type Condominium
Listing Status Sold
Purchase Type For Sale
Square Footage 1,234 sqft
Price per Sqft $366
Subdivision Avalon Condo
MLS Listing ID 7415581
Sold Date 03/25/22
Bedrooms 2
Full Baths 2
Condo Fees $330
HOA Fees $330/mo
HOA Y/N Yes
Abv Grd Liv Area 1,234
Originating Board recolorado
Year Built 2000
Annual Tax Amount $1,461
Tax Year 2020
Property Description
Can't get better than this! Main floor living with one of the best views in the community! From your oversized patio look directly onto the pond and playground areas. Breathtaking views regardless of it being winter, spring, summer, or fall! Not only that, but this unit has been beautifully updated throughout! New engineered wood flooring, tile, and carpet, stainless steel appliances, painted white cabinets, bronze cabinet pulls, new lighting, new ceiling fans. Beautifully updated bathrooms. This unit is very private and easy access to the playground and trails around the pond. Close to everything, backs up to Carson Park with kid’s playground, duck ponds, and walking trails, within walking distance to Cherry Creek State Park, restaurants, department store shopping, grocery shopping, fitness centers, and home improvement stores. Cherry Creek Schools district, 20 minutes away from DTC, quick access to interstates I-25, I-225, and E-470. HOA covers trash, water, sewer, snow removal (pathways & driveway), exterior paint, roofing, driveway repair, neighborhood road, fence, and landscaping. They have a strong balance sheet and reserve funds, they plan on painting all buildings exterior this summer.
Location
State CO
County Arapahoe
Rooms
Main Level Bedrooms 2
Interior
Interior Features Ceiling Fan(s), Five Piece Bath, High Ceilings
Heating Forced Air
Cooling Central Air
Flooring Carpet, Laminate, Tile
Fireplaces Number 1
Fireplaces Type Gas, Living Room
Fireplace Y
Appliance Dishwasher, Disposal, Microwave, Oven, Refrigerator
Exterior
Garage Concrete
Garage Spaces 2.0
Utilities Available Cable Available, Electricity Connected, Natural Gas Connected, Phone Available
Waterfront Description Pond
View Water
Roof Type Composition
Total Parking Spaces 2
Garage Yes
Building
Sewer Public Sewer
Water Public
Level or Stories One
Structure Type Frame
Schools
Elementary Schools Polton
Middle Schools Prairie
High Schools Overland
School District Cherry Creek 5
Others
Senior Community No
Ownership Individual
Acceptable Financing Cash, Conventional, FHA, VA Loan
Listing Terms Cash, Conventional, FHA, VA Loan
Special Listing Condition None
Pets Description Cats OK, Dogs OK, Number Limit
Read Less Info
Want to know what your home might be worth? Contact us for a FREE valuation!

Our team is ready to help you sell your home for the highest possible price ASAP

© 2024 METROLIST, INC., DBA RECOLORADO® – All Rights Reserved
6455 S. Yosemite St., Suite 500 Greenwood Village, CO 80111 USA
Bought with Your Castle Realty LLC
GET MORE INFORMATION

Broker-Associate | Lic# FA040030001






