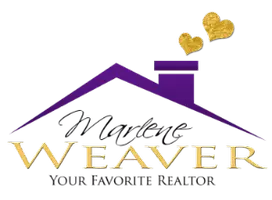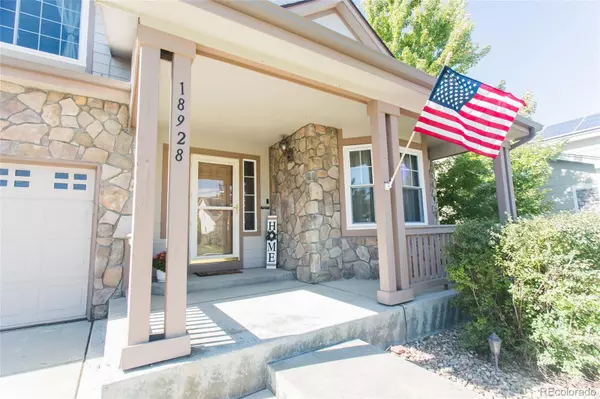$600,000
$599,900
For more information regarding the value of a property, please contact us for a free consultation.
4 Beds
3 Baths
3,376 SqFt
SOLD DATE : 11/02/2022
Key Details
Sold Price $600,000
Property Type Single Family Home
Sub Type Single Family Residence
Listing Status Sold
Purchase Type For Sale
Square Footage 3,376 sqft
Price per Sqft $177
Subdivision Sterling Hills
MLS Listing ID 3592262
Sold Date 11/02/22
Style Traditional
Bedrooms 4
Full Baths 2
Half Baths 1
Condo Fees $360
HOA Fees $30/ann
HOA Y/N Yes
Abv Grd Liv Area 2,276
Year Built 2003
Annual Tax Amount $4,695
Tax Year 2021
Lot Size 6,098 Sqft
Acres 0.14
Property Sub-Type Single Family Residence
Source recolorado
Property Description
Highly desired neighborhood of Sterling Hills. Four bedroom home, with a possible 5th in the basement. Main floor and some of the upstairs has engineered hardwood flooring and flows easily from one room to another. The front living/reading room leads into the dining area which goes directly into the updated kitchen that has an island, stainless steel appliances, and a breakfast area. Breakfast area and kitchen are open to the large family room with a fireplace for ambiance and warming on those cool Colorado evenings. These areas walk out to the large deck and nicely landscaped yard. Additional entertaining area, with room for conversation area and firepit. Nicely landscaped large tree for shade on those hot summer days. The whole area speaks family and friend get togethers! Upstairs has 4 bedrooms, loft, laundry, and 2 full baths. All rooms are decent in size, so no one feels cramped. Basement has a large area that can be another family room, man cave, or bedroom (previously used as one). It also has a large room with rubber matting perfect for an in-home gym, though it could be a craft room, playroom, or sewing area, it's your choice! Solar heating to cut down on heating and cooling costs. You will see the pride of ownership! Hurry, this one won't last!! Easy access to Buckley Air Force Base, DIA
Location
State CO
County Adams
Rooms
Basement Finished, Interior Entry, Sump Pump
Interior
Interior Features Built-in Features, Ceiling Fan(s), Eat-in Kitchen, Kitchen Island, Open Floorplan, Radon Mitigation System, Solid Surface Counters, Walk-In Closet(s)
Heating Active Solar, Forced Air
Cooling Central Air
Flooring Laminate, Tile, Wood
Fireplaces Number 1
Fireplaces Type Family Room
Fireplace Y
Appliance Dishwasher, Disposal, Gas Water Heater, Microwave, Oven, Range, Refrigerator, Self Cleaning Oven, Sump Pump
Exterior
Exterior Feature Garden
Parking Features Concrete
Garage Spaces 2.0
Fence Full
Utilities Available Electricity Connected, Natural Gas Connected
Roof Type Composition
Total Parking Spaces 2
Garage Yes
Building
Lot Description Landscaped, Level, Sprinklers In Front, Sprinklers In Rear
Sewer Community Sewer
Water Public
Level or Stories Two
Structure Type Frame
Schools
Elementary Schools Side Creek
Middle Schools Mrachek
High Schools Rangeview
School District Adams-Arapahoe 28J
Others
Senior Community No
Ownership Individual
Acceptable Financing Cash, Conventional, FHA, VA Loan
Listing Terms Cash, Conventional, FHA, VA Loan
Special Listing Condition None
Read Less Info
Want to know what your home might be worth? Contact us for a FREE valuation!

Our team is ready to help you sell your home for the highest possible price ASAP

© 2025 METROLIST, INC., DBA RECOLORADO® – All Rights Reserved
6455 S. Yosemite St., Suite 500 Greenwood Village, CO 80111 USA
Bought with Brokers Guild Homes
GET MORE INFORMATION
Broker-Associate | Lic# FA040030001
1500 E Atlantic Blvd Suite B Pompano Beach, Florida, 33060






