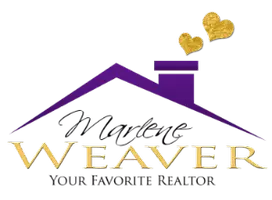$695,000
$695,000
For more information regarding the value of a property, please contact us for a free consultation.
3 Beds
4 Baths
3,423 SqFt
SOLD DATE : 07/21/2023
Key Details
Sold Price $695,000
Property Type Multi-Family
Sub Type Multi-Family
Listing Status Sold
Purchase Type For Sale
Square Footage 3,423 sqft
Price per Sqft $203
Subdivision Remington Bluffs
MLS Listing ID 7294870
Sold Date 07/21/23
Bedrooms 3
Full Baths 3
Half Baths 1
Condo Fees $525
HOA Fees $525/mo
HOA Y/N Yes
Abv Grd Liv Area 2,223
Originating Board recolorado
Year Built 1984
Annual Tax Amount $3,424
Tax Year 2022
Lot Size 3,484 Sqft
Acres 0.08
Property Description
Wow, this is the townhome you've all been waiting for with a main floor primary bedroom. A beautifully appointed GEM nestled in a very private & quiet cul-de-sac setting with gorgeous mountain views from so many windows, the deck & patio. This bright and open floorplan offers 3 living spaces with an en-suite bedroom on every floor. If you want to wake up with views of the mountains without leaving your bed.. Then this is the home for you! Beautiful hardwood floors on the entire main floor and plantation shutters throughout. The Kitchen has stainless appliances, painted cabinets, granite counters and an eating nook adjacent to a cozy family room with fireplace, built-in shelving and cabinets. The large Living/Dining room is perfect for entertaining with vaulted ceilings, fireplace and sliding doors to the charming deck for viewing the lovely Colorado sunsets. The upper level has a loft and en-suite bedroom. The fully finished walk-out basement offers a large bonus/game room, a large Family room with sliding doors to the patio and another en-suite bedroom great for guests. In addition to all the Highlands Ranch HOA amenities Remington Bluffs HOA has it's own pool just a block away and also includes snow, trash, outside maintenance and landscaping.
Location
State CO
County Douglas
Zoning PDU
Rooms
Basement Finished, Full, Walk-Out Access
Main Level Bedrooms 1
Interior
Interior Features Breakfast Nook, Built-in Features, Ceiling Fan(s), Entrance Foyer, Five Piece Bath, Granite Counters, Kitchen Island, Open Floorplan, Pantry, Primary Suite, Radon Mitigation System, Smoke Free, Tile Counters, Vaulted Ceiling(s), Walk-In Closet(s)
Heating Forced Air, Natural Gas
Cooling Central Air
Flooring Carpet, Tile, Wood
Fireplaces Number 2
Fireplaces Type Family Room, Living Room, Wood Burning
Fireplace Y
Appliance Cooktop, Dishwasher, Disposal, Dryer, Gas Water Heater, Microwave, Oven, Range Hood, Refrigerator, Self Cleaning Oven, Washer
Laundry In Unit
Exterior
Exterior Feature Lighting, Rain Gutters
Garage Concrete, Lighted
Garage Spaces 2.0
Utilities Available Cable Available, Electricity Available, Electricity Connected, Internet Access (Wired), Natural Gas Connected, Phone Available
View Mountain(s)
Roof Type Composition
Total Parking Spaces 2
Garage Yes
Building
Lot Description Cul-De-Sac, Landscaped, Sprinklers In Front
Foundation Concrete Perimeter, Slab
Sewer Public Sewer
Water Public
Level or Stories Three Or More
Structure Type Brick, Frame
Schools
Elementary Schools Sage Canyon
Middle Schools Mountain Ridge
High Schools Mountain Vista
School District Douglas Re-1
Others
Senior Community No
Ownership Individual
Acceptable Financing Cash, Conventional
Listing Terms Cash, Conventional
Special Listing Condition None
Pets Description Cats OK, Dogs OK
Read Less Info
Want to know what your home might be worth? Contact us for a FREE valuation!

Our team is ready to help you sell your home for the highest possible price ASAP

© 2024 METROLIST, INC., DBA RECOLORADO® – All Rights Reserved
6455 S. Yosemite St., Suite 500 Greenwood Village, CO 80111 USA
Bought with Keller Williams DTC
GET MORE INFORMATION

Broker-Associate | Lic# FA040030001






