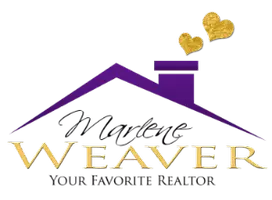$330,000
$337,000
2.1%For more information regarding the value of a property, please contact us for a free consultation.
1 Bed
1 Bath
810 SqFt
SOLD DATE : 08/12/2024
Key Details
Sold Price $330,000
Property Type Condo
Sub Type Condominium
Listing Status Sold
Purchase Type For Sale
Square Footage 810 sqft
Price per Sqft $407
Subdivision Copeland Canyon Condos
MLS Listing ID 9734930
Sold Date 08/12/24
Bedrooms 1
Full Baths 1
Condo Fees $295
HOA Fees $295/mo
HOA Y/N Yes
Abv Grd Liv Area 810
Originating Board recolorado
Year Built 2019
Annual Tax Amount $2,033
Tax Year 2023
Property Description
Welcome to your barely lived-in, like-new 2nd floor condo offering stunning mountain views with no neighbors above! Located in a gated community within a top-ranked school district, this home features engineered hardwood floors, abundant natural light, and an open floor plan with 9-foot ceilings. The chef's kitchen includes a huge quartz island/peninsula, gas range, tile backsplash, and solid wood painted cabinets. Enjoy the spacious bathroom with double quartz vanity and upgraded tile. Additional features include a walk-in closet, Nest thermostat, full glass storm door, updated light fixtures, LG smart front-load stackable washer & dryer and 1 reserved off-street uncovered parking spot. With ample storage, including private deck storage, this condo overlooks outdoor green space for serene living.
Ideally situated, this condo is just 5 minutes from Whole Foods and within walking distance to Enchanted Grounds coffee shop and popular restaurants like The Egg and Casa Caliente. Enjoy the abundance of green spaces, trails, dog parks, and the best dining options in Highlands Ranch, all less than 10 minutes away. The affordable HOA covers practically everything including exterior maintenance, roof, water, sewer, landscaping, snow removal and trash. Amenities include a pool, clubhouse, and workout room.
Location
State CO
County Douglas
Zoning PDU
Rooms
Main Level Bedrooms 1
Interior
Interior Features Ceiling Fan(s), High Ceilings, Kitchen Island, Open Floorplan, Quartz Counters, Smart Thermostat, Walk-In Closet(s)
Heating Forced Air, Natural Gas
Cooling Central Air
Fireplace Y
Appliance Dishwasher, Disposal, Dryer, Gas Water Heater, Microwave, Oven, Range, Refrigerator, Smart Appliances, Washer
Laundry In Unit
Exterior
Exterior Feature Balcony
Pool Outdoor Pool
Utilities Available Cable Available
View Mountain(s)
Roof Type Composition
Total Parking Spaces 1
Garage No
Building
Sewer Public Sewer
Water Public
Level or Stories Two
Structure Type Frame
Schools
Elementary Schools Cougar Run
Middle Schools Cresthill
High Schools Highlands Ranch
School District Douglas Re-1
Others
Senior Community No
Ownership Corporation/Trust
Acceptable Financing Cash, FHA, Other, VA Loan
Listing Terms Cash, FHA, Other, VA Loan
Special Listing Condition None
Pets Description Cats OK, Dogs OK
Read Less Info
Want to know what your home might be worth? Contact us for a FREE valuation!

Our team is ready to help you sell your home for the highest possible price ASAP

© 2024 METROLIST, INC., DBA RECOLORADO® – All Rights Reserved
6455 S. Yosemite St., Suite 500 Greenwood Village, CO 80111 USA
Bought with Compass - Denver
GET MORE INFORMATION

Broker-Associate | Lic# FA040030001






