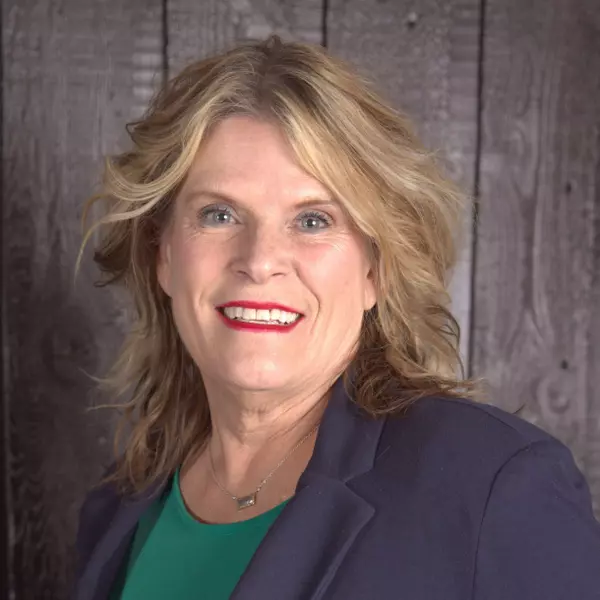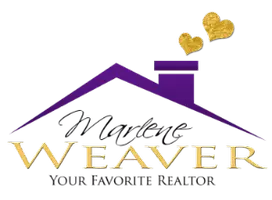$900,000
$900,000
For more information regarding the value of a property, please contact us for a free consultation.
8 Beds
5 Baths
5,964 SqFt
SOLD DATE : 12/27/2024
Key Details
Sold Price $900,000
Property Type Single Family Home
Sub Type Single Family
Listing Status Sold
Purchase Type For Sale
Square Footage 5,964 sqft
Price per Sqft $150
MLS Listing ID 4818012
Sold Date 12/27/24
Style 2 Story
Bedrooms 8
Full Baths 5
Construction Status Existing Home
HOA Fees $87/ann
HOA Y/N Yes
Year Built 2015
Annual Tax Amount $5,941
Tax Year 2023
Lot Size 9,839 Sqft
Property Sub-Type Single Family
Property Description
This magnificent 8-bedroom, 5-bathroom home, nestled on a peaceful cul-de-sac, is a true showstopper! With striking stone detailing, a 3-car garage, an extended driveway, and a welcoming front porch, this property offers excellent curb appeal. Step inside to an inviting foyer that leads to immaculate formal living and dining rooms, perfect for entertaining. The interior exudes elegance, featuring high tray ceilings, calming color schemes, plantation shutters, recessed lighting, and beautiful, sleek solid hardwood flooring throughout the entire main floor, up the stairs into the grand hallway, and into the primary suite. The spacious family room, complete with a beautiful stone-wall fireplace, adds warmth and charm. The stunning chef's kitchen is a dream, boasting stainless steel appliances, granite counters, custom wood cabinetry with crown molding, a stylish mosaic tile backsplash, a practical pantry, and a center island with a breakfast bar. Ascend to the upper level to find sunny loft areas ideal for a reading nook or hobby corner. The grand main suite is a luxurious retreat! It highlights a double-door entry, a cozy sitting area, and a spa-like ensuite featuring a soaking tub, dual vanities, a large step-in shower, and a generous walk-in closet. Plush carpeting adds comfort to the secondary bedrooms. Discover additional conveniences in the finished basement, including a workout area with a dry bar, a spacious media room with pre-wired surround sound, theater system and theater style seating, a sizable bedroom, and a bathroom. Enjoy relaxing on the open patio that backs to a green belt while taking in the peaceful neighborhood views—ideal for unwinding after a long day. This exceptional home offers luxury, space, and comfort, making it a dream come true! Make it yours today!
Location
State CO
County El Paso
Area Banning Lewis Ranch
Interior
Interior Features 5-Pc Bath, 9Ft + Ceilings
Cooling Ceiling Fan(s), Central Air
Flooring Carpet, Ceramic Tile, Luxury Vinyl
Fireplaces Number 1
Fireplaces Type Gas, Insert, Main Level
Appliance Dishwasher, Disposal, Gas in Kitchen, Range, Refrigerator
Exterior
Parking Features Attached
Garage Spaces 3.0
Fence Front, Rear
Community Features Dog Park, Fitness Center, Hiking or Biking Trails, Parks or Open Space, Playground Area, Pool, Tennis
Utilities Available Cable Available, Electricity Available, Natural Gas Available
Roof Type Composite Shingle
Building
Lot Description Corner, Cul-de-sac, Level, See Prop Desc Remarks
Foundation Full Basement
Builder Name Oakwood Homes
Water Municipal
Level or Stories 2 Story
Finished Basement 86
Structure Type Frame
Construction Status Existing Home
Schools
Middle Schools Falcon
High Schools Falcon
School District Falcon-49
Others
Special Listing Condition Not Applicable
Read Less Info
Want to know what your home might be worth? Contact us for a FREE valuation!

Our team is ready to help you sell your home for the highest possible price ASAP

GET MORE INFORMATION

Broker-Associate | Lic# FA040030001
1500 E Atlantic Blvd Suite B Pompano Beach, Florida, 33060






